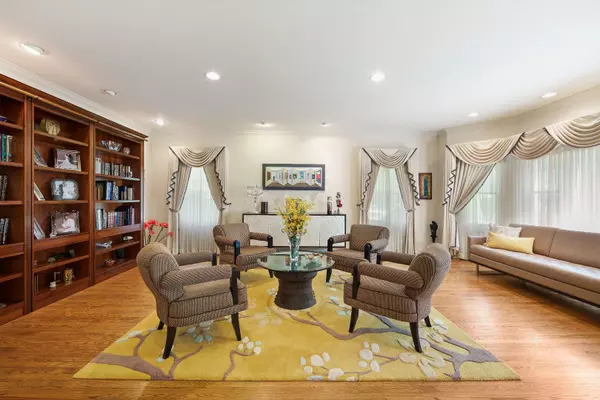$1,225,000
$1,445,000
15.2%For more information regarding the value of a property, please contact us for a free consultation.
4100 Grove ST Skokie, IL 60076
7 Beds
6.5 Baths
5,489 SqFt
Key Details
Sold Price $1,225,000
Property Type Single Family Home
Sub Type Detached Single
Listing Status Sold
Purchase Type For Sale
Square Footage 5,489 sqft
Price per Sqft $223
Subdivision Devonshire
MLS Listing ID 10435980
Sold Date 06/23/20
Style Colonial
Bedrooms 7
Full Baths 6
Half Baths 1
Year Built 1998
Annual Tax Amount $22,953
Tax Year 2018
Lot Size 5,397 Sqft
Lot Dimensions 71X131
Property Description
NO DETAIL HAS BEEN MISSED IN THIS ELEGANTLY DESIGNED CUSTOM BUILT LUXURY HOME IN THE HEART OF DEVONSHIRE! GRAND FOYER WELCOMES YOU TO A FORMAL LIVING AND DINING ROOM, TWO STORY FAMILY ROOM WITH FIREPLACE AND BEAUTIFUL BUILT-INS, UPDATED KOSHER KITCHEN WITH CUSTOM CABINETS, QUARTZ COUNTERTOPS, LARGE CENTER ISLAND, HIGH-END APPLIANCES, WALK-IN PANTRY, BREAKFAST ROOM OPEN TO A MAINTENANCE FREE EXTENSIVE DECK. THE MAIN FLOOR ALSO INCLUDES AN OFFICE/LIBRARY, POWDER ROOM, AND MUDROOM. THE SECOND FLOOR BOASTS FIVE BEDROOMS AND FOUR BATHS INCLUDING FABULOUS MASTER BEDROOM SUITE WITH GENEROUS WALK-IN CLOSET, SPA-LIKE MASTER BATH, AND A SITTING ROOM WITH FIREPLACE. A HUGE WALKOUT BASEMENT OFFERS AN ADDITIONAL TWO BEDROOMS AND TWO FULL BATHS, IMMENSE RECREATION ROOM, WET BAR, SAUNA AND LAUNDRY ROOM. THREE CAR HEATED GARAGE.
Location
State IL
County Cook
Area Skokie
Rooms
Basement Full
Interior
Interior Features Vaulted/Cathedral Ceilings, Sauna/Steam Room
Heating Natural Gas, Forced Air, Zoned
Cooling Central Air, Zoned
Fireplaces Number 2
Fireplaces Type Double Sided, Gas Log, Gas Starter
Equipment Humidifier, Central Vacuum, Security System, Sump Pump, Sprinkler-Lawn, Backup Sump Pump;, Generator, Multiple Water Heaters
Fireplace Y
Appliance Microwave, Dishwasher, High End Refrigerator, Washer, Dryer, Disposal, Cooktop, Built-In Oven
Exterior
Exterior Feature Patio
Parking Features Attached
Garage Spaces 3.0
Community Features Clubhouse, Park, Pool, Curbs, Sidewalks, Street Lights
Roof Type Asphalt
Building
Sewer Public Sewer
Water Lake Michigan, Public
New Construction false
Schools
Elementary Schools Devonshire Elementary School
Middle Schools Old Orchard Junior High School
High Schools Niles North High School
School District 68 , 68, 219
Others
HOA Fee Include None
Ownership Fee Simple
Special Listing Condition List Broker Must Accompany
Read Less
Want to know what your home might be worth? Contact us for a FREE valuation!

Our team is ready to help you sell your home for the highest possible price ASAP

© 2024 Listings courtesy of MRED as distributed by MLS GRID. All Rights Reserved.
Bought with Tamara Ashman • M2 Property Group LLC

GET MORE INFORMATION





