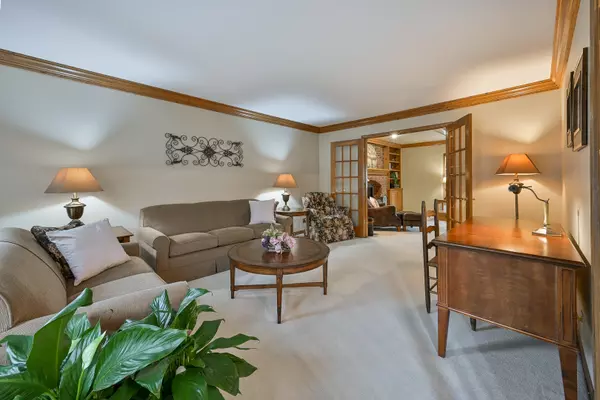$335,000
$349,900
4.3%For more information regarding the value of a property, please contact us for a free consultation.
301 Woodside CT West Chicago, IL 60185
4 Beds
3.5 Baths
2,364 SqFt
Key Details
Sold Price $335,000
Property Type Single Family Home
Sub Type Detached Single
Listing Status Sold
Purchase Type For Sale
Square Footage 2,364 sqft
Price per Sqft $141
Subdivision Willow Creek
MLS Listing ID 10417044
Sold Date 09/03/19
Style Georgian
Bedrooms 4
Full Baths 3
Half Baths 1
HOA Fees $13/ann
Year Built 1995
Annual Tax Amount $9,047
Tax Year 2018
Lot Size 0.330 Acres
Lot Dimensions 55X150X31X146X115
Property Description
Lovely Siefert built Georgian in great cul-de-sac location. Longtime owners have impeccably cared for this home. Grand 2 story foyer with hardwood floors, and multi piece crown. Living room and formal Dining room with extra millwork as well. Living room has french doors that open to Family room with built in bookcases, wood beamed ceiling and multipiece crown. Spacious Family room flows into Kitchen with miles of solid surface counterspace and large eating area. First floor Laundry/Mudroom. 4 big bedrooms include a luxury master bedroom with ensuite bath. Full, finished basement features Rec Room with wet bar, Playroom/Exercise room and full bath. Great curb appeal with deck AND brick paver patio. Close to schools and parks - wonderful neighborhood...just waiting for its new owners
Location
State IL
County Du Page
Area West Chicago
Rooms
Basement Full
Interior
Interior Features Bar-Wet, Hardwood Floors, First Floor Laundry, Walk-In Closet(s)
Heating Natural Gas, Forced Air
Cooling Central Air
Fireplaces Number 1
Fireplaces Type Gas Log, Gas Starter
Fireplace Y
Appliance Range, Microwave, Dishwasher, Refrigerator, Washer, Dryer, Disposal, Stainless Steel Appliance(s)
Exterior
Exterior Feature Deck, Patio
Garage Attached
Garage Spaces 2.0
Community Features Sidewalks, Street Lights, Street Paved
Roof Type Asphalt
Building
Lot Description Cul-De-Sac
Sewer Public Sewer
Water Public
New Construction false
Schools
Elementary Schools Wegner Elementary School
Middle Schools Leman Middle School
High Schools Community High School
School District 33 , 33, 94
Others
HOA Fee Include Other
Ownership Fee Simple w/ HO Assn.
Special Listing Condition None
Read Less
Want to know what your home might be worth? Contact us for a FREE valuation!

Our team is ready to help you sell your home for the highest possible price ASAP

© 2024 Listings courtesy of MRED as distributed by MLS GRID. All Rights Reserved.
Bought with Virginia Moran • United Brokers of Illinois

GET MORE INFORMATION





