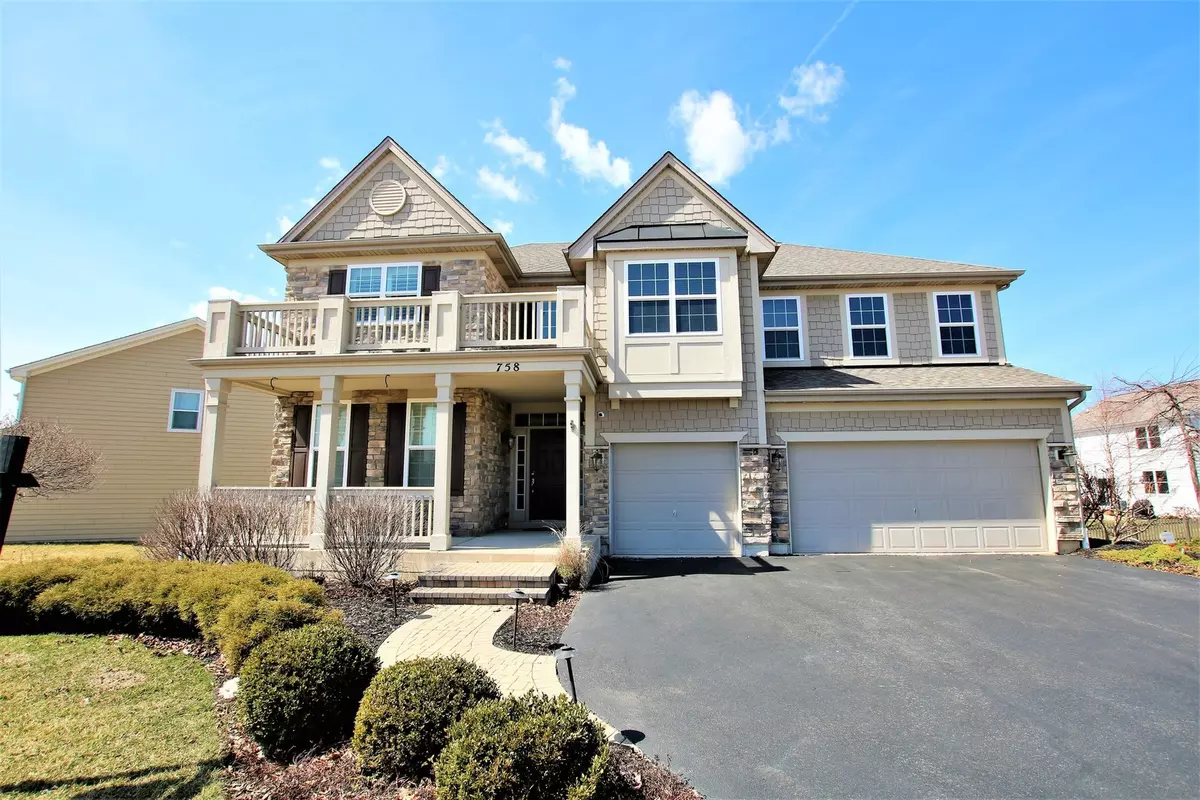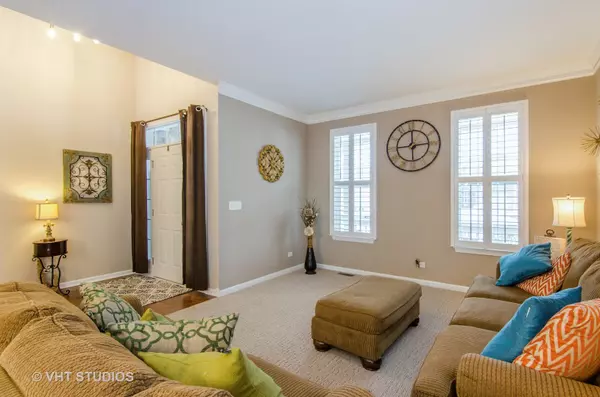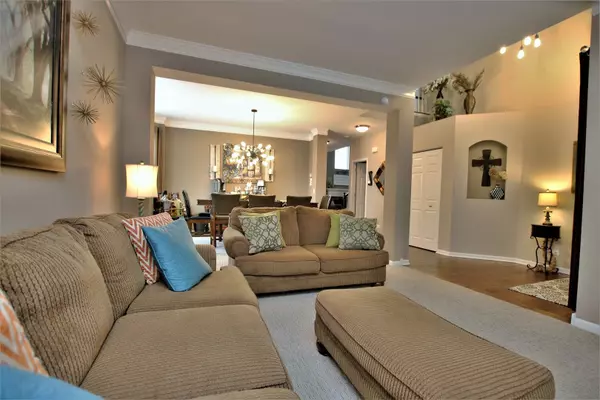$380,000
$419,900
9.5%For more information regarding the value of a property, please contact us for a free consultation.
758 Goodfield Landing Elgin, IL 60124
5 Beds
3.5 Baths
3,341 SqFt
Key Details
Sold Price $380,000
Property Type Single Family Home
Sub Type Detached Single
Listing Status Sold
Purchase Type For Sale
Square Footage 3,341 sqft
Price per Sqft $113
Subdivision Highland Woods
MLS Listing ID 10403293
Sold Date 08/23/19
Style Colonial
Bedrooms 5
Full Baths 3
Half Baths 1
HOA Fees $53/qua
Year Built 2008
Annual Tax Amount $12,915
Tax Year 2017
Lot Size 0.289 Acres
Lot Dimensions 100X126X65X126
Property Description
Absolutely STUNNING home backs to pond & wooded area...premium locale in a neighborhood that you just can't beat! Highland Woods boasts an Owner's Club with fitness center, sports courts, pool w/waterslide & splashpad, over 5 miles of walking/biking paths and so*much*more! Plus your only a few min from the Randall Rd corridor, I-90 & Rt 20 for EZ commuter access & all the shopping/dining/entertainment you could hope for! Now...onto the house! Over 3300 SqFt + finished BSMT=over 4,800 finished SqFt!! Main level has Island Kitchen, Fam Rm, Den/Office, Mud room & formal Dining. Finished basement offers Theater room/Rec Rm for additional play space & 5th BR + full bath! High-end finishes include: Hardwood floors, staggered height Maple cabinetry, Granite counters, crown molding, etc. Want more? Take a look at the backyard!! Fully fenced-in with STELLAR brick patio offering knee walls & custom Fireplace! WOW is an understatement! You cannot build this for the price!! Check it out QUICK!
Location
State IL
County Kane
Area Elgin
Rooms
Basement Full, English
Interior
Interior Features Vaulted/Cathedral Ceilings, Bar-Wet, Hardwood Floors, Wood Laminate Floors, Second Floor Laundry, Walk-In Closet(s)
Heating Natural Gas, Forced Air
Cooling Central Air
Fireplaces Number 2
Fireplaces Type Gas Starter, Heatilator
Equipment Humidifier, TV-Cable, Security System, CO Detectors, Ceiling Fan(s), Sump Pump, Sprinkler-Lawn
Fireplace Y
Appliance Double Oven, Range, Microwave, Dishwasher, Disposal, Stainless Steel Appliance(s)
Exterior
Exterior Feature Deck, Patio, Brick Paver Patio, Fire Pit
Parking Features Attached
Garage Spaces 3.0
Community Features Clubhouse, Pool, Tennis Courts, Sidewalks
Building
Lot Description Fenced Yard, Wetlands adjacent, Lake Front, Landscaped, Pond(s), Water View
Sewer Public Sewer
Water Public
New Construction false
Schools
Elementary Schools Country Trails Elementary School
Middle Schools Central Middle School
High Schools Central High School
School District 301 , 301, 301
Others
HOA Fee Include Clubhouse,Exercise Facilities,Pool
Ownership Fee Simple w/ HO Assn.
Special Listing Condition Corporate Relo
Read Less
Want to know what your home might be worth? Contact us for a FREE valuation!

Our team is ready to help you sell your home for the highest possible price ASAP

© 2024 Listings courtesy of MRED as distributed by MLS GRID. All Rights Reserved.
Bought with Matthew Nelsen • Baird & Warner

GET MORE INFORMATION





