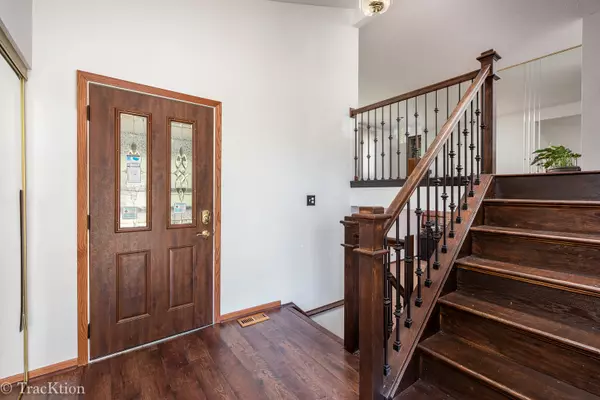$282,000
$289,900
2.7%For more information regarding the value of a property, please contact us for a free consultation.
1024 Londonberry CT Bolingbrook, IL 60440
5 Beds
3 Baths
3,000 SqFt
Key Details
Sold Price $282,000
Property Type Single Family Home
Sub Type Detached Single
Listing Status Sold
Purchase Type For Sale
Square Footage 3,000 sqft
Price per Sqft $94
Subdivision Falconridge
MLS Listing ID 10340998
Sold Date 09/04/19
Bedrooms 5
Full Baths 3
Year Built 1977
Annual Tax Amount $6,487
Tax Year 2017
Lot Dimensions 80X125
Property Description
WOODRIDGE AND DOWNERS GROVE SCHOOL DISTRICT*LARGEST MODEL IN SOUGHT AFTER FALCONRIDGE SUBDIVISION*CUL-DE-SAC LOCATION* 5 BEDROOMS AND 3 FULL BATHS*UPDATED GOURMET KITCHEN WITH MAPLE CABINETS, STAINLESS STEEL APPLIANCE PACKAGE, NEW HARDWOOD FLOORING AND NICE SIZE PANTRY*NEW CARPET IN THE 3 MAIN LEVEL BEDROOMS* OPEN & BRIGHT LIVING ROOM AND DINING ROOM WITH NEW HARDWOOD FLOORING*LARGE FOYER WITH NEW HARDWOOD FLOORING AND WROUGHT IRON SPINDLE STAIRCASE*BEAUTIFUL MASTER SUITE WITH WALK-IN CLOSET AND FULL BATH*HUGE LOWER LEVEL FEATURES FAMILY ROOM W/ GAS FIREPLACE AND WET BAR, 2 ADDITIONAL LARGE BEDROOM AND LARGE LAUNDRY ROOM/UTILITY ROOM WITH PLENTY OF EXTRA STORAGE*LARGE FENCED IN YARD WITH PATIO AND SIDE DECK*GREAT LOCATION*CLOSE TO PARK, SCHOOLS, WALKING TRAILS, PONDS, PROMENADE MALL, CYPRESS COVE WATER PARK, 3 MINUTES TO I355*GREAT NEIGHBORHOOD AND FRIENDLY NEIGHBORS*WONDERFUL PLACE TO CALL HOME*
Location
State IL
County Du Page
Area Bolingbrook
Rooms
Basement Full
Interior
Interior Features Bar-Wet, Hardwood Floors
Heating Natural Gas
Cooling Central Air
Fireplaces Number 1
Fireplaces Type Gas Starter
Fireplace Y
Appliance Range, Microwave, Dishwasher, Refrigerator, Washer, Dryer, Stainless Steel Appliance(s)
Exterior
Exterior Feature Deck, Patio
Parking Features Attached
Garage Spaces 2.0
Community Features Pool, Sidewalks, Street Lights
Roof Type Asphalt
Building
Lot Description Cul-De-Sac, Fenced Yard, Park Adjacent
Sewer Public Sewer
Water Lake Michigan
New Construction false
Schools
Elementary Schools William F Murphy Elementary Scho
Middle Schools Thomas Jefferson Junior High Sch
High Schools South High School
School District 68 , 68, 99
Others
HOA Fee Include None
Ownership Fee Simple
Special Listing Condition None
Read Less
Want to know what your home might be worth? Contact us for a FREE valuation!

Our team is ready to help you sell your home for the highest possible price ASAP

© 2025 Listings courtesy of MRED as distributed by MLS GRID. All Rights Reserved.
Bought with Edith Gonzalez • Nigo Realty
GET MORE INFORMATION





