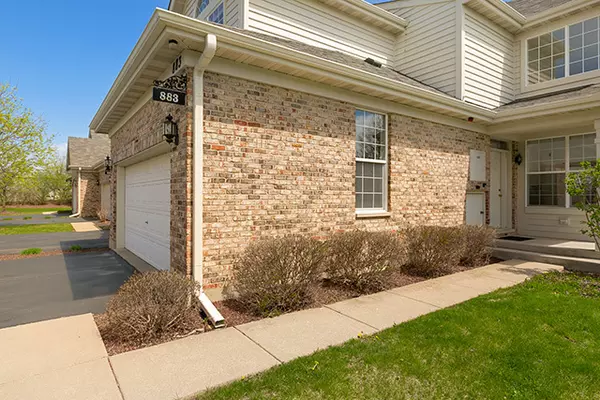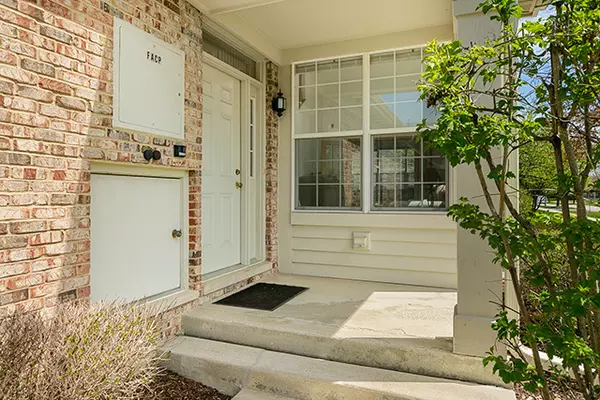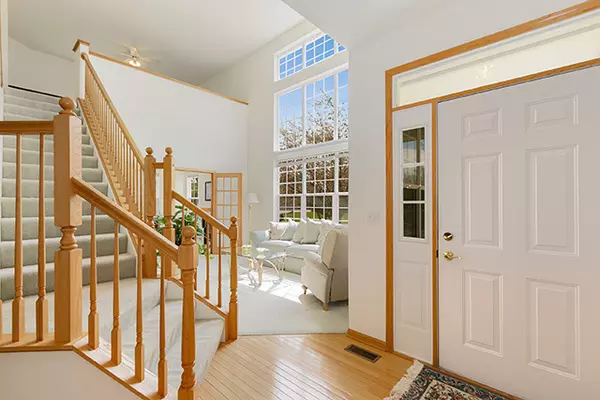$284,000
$289,000
1.7%For more information regarding the value of a property, please contact us for a free consultation.
883 Havenshire RD Naperville, IL 60565
2 Beds
2.5 Baths
2,046 SqFt
Key Details
Sold Price $284,000
Property Type Townhouse
Sub Type Townhouse-2 Story
Listing Status Sold
Purchase Type For Sale
Square Footage 2,046 sqft
Price per Sqft $138
Subdivision Deer Crossing
MLS Listing ID 10433393
Sold Date 07/22/19
Bedrooms 2
Full Baths 2
Half Baths 1
HOA Fees $325/mo
Year Built 1999
Annual Tax Amount $6,523
Tax Year 2018
Lot Dimensions 110X53X92X18X52
Property Description
RARE Meticulously Maintained End Unit Two Story with Unfinished Basement in Most Centrally Located Location in Naperville. Quick & Easy Access to Downtown Naperville & Chicago! New Roof in 2018. Private Entrance w/Attached 2 Car Garage! Tons of Natural Light Flow into this Home from the Moment You Walk in the Front Door! Hardwood Floors! Large Two Story Formal Living Room with French Doors lead into Family Room overlooking Backyard. Private Dining Room leads into Open Kitchen w/Oak Cabinetry, New Gas Range, Laminate and Sep Eat In Area Connecting to the Family Room. 1st Floor Laundry and Mudroom. 2nd Floor Loft is Open and Overlooks 1st Floor. This Room Can Easily Be Converted to a 3rd Bedroom. Big Master Bedroom Suite w/Vaulted Ceilings and Walk in Closet, Dbl Sinks, Soaking Tub & Sep Stand Up Shower. 2nd Bedroom Shares 2nd Full Bathroom w/Dbl Sinks and Tub/Shower Combo. Unfinished Basement is Great for Storage or Can Be Finished. Open Backyard Space w/Concrete Patio for Relaxing!
Location
State IL
County Du Page
Area Naperville
Rooms
Basement Partial
Interior
Interior Features Vaulted/Cathedral Ceilings, Hardwood Floors, First Floor Laundry, Walk-In Closet(s)
Heating Natural Gas
Cooling Central Air
Fireplaces Number 1
Fireplaces Type Gas Log, Gas Starter
Equipment Humidifier, TV-Dish, CO Detectors, Ceiling Fan(s), Sump Pump
Fireplace Y
Appliance Range, Microwave, Dishwasher, Refrigerator, Washer, Dryer, Disposal
Exterior
Exterior Feature Patio, End Unit
Parking Features Attached
Garage Spaces 2.0
Roof Type Asphalt
Building
Story 2
Sewer Public Sewer
Water Lake Michigan
New Construction false
Schools
Elementary Schools Owen Elementary School
Middle Schools Still Middle School
High Schools Waubonsie Valley High School
School District 204 , 204, 204
Others
HOA Fee Include Water,Insurance,Exterior Maintenance,Lawn Care,Scavenger,Snow Removal
Ownership Fee Simple w/ HO Assn.
Special Listing Condition None
Pets Allowed Cats OK, Dogs OK
Read Less
Want to know what your home might be worth? Contact us for a FREE valuation!

Our team is ready to help you sell your home for the highest possible price ASAP

© 2024 Listings courtesy of MRED as distributed by MLS GRID. All Rights Reserved.
Bought with Judi Longmire • RE/MAX of Naperville

GET MORE INFORMATION





