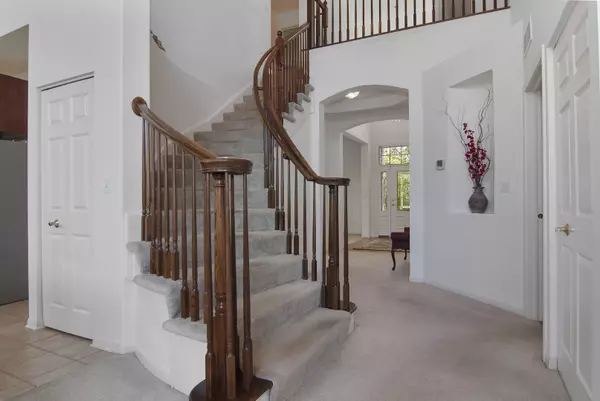$380,000
$387,900
2.0%For more information regarding the value of a property, please contact us for a free consultation.
1370 Alexander DR Bolingbrook, IL 60490
5 Beds
4 Baths
3,444 SqFt
Key Details
Sold Price $380,000
Property Type Single Family Home
Sub Type Detached Single
Listing Status Sold
Purchase Type For Sale
Square Footage 3,444 sqft
Price per Sqft $110
Subdivision Foxridge Farms
MLS Listing ID 10453564
Sold Date 09/17/19
Bedrooms 5
Full Baths 4
HOA Fees $25/ann
Year Built 2001
Annual Tax Amount $9,639
Tax Year 2018
Lot Size 0.310 Acres
Lot Dimensions 70X140X69X51X136
Property Description
HURRY! FOXRIDGE FARMS SELLS QUICKLY, ESPECIALLY THIS ONE! Architectural delight w/archways, soaring ceilings, stacked arched windows & ENTERTAINMENT/FAMILY FRIENDLY OPEN FLOOR PLAN! Spacious double Foyer, Living Rm open to Dining Rm & AMAZING KITCHEN, 42" cabinets, NEWER SS appliances, separate cooktop , bar seating, planning area & eat-in ALL OPEN to naturally bright Family Rm w/towering windows, cozy fireplace. PRIVATE BACK Office or BEDROOM #6 w/closet & adjacent FULL BATH. Spiral staircase up to GORGEOUS Master Bedrm Suite, DREAMY WALK-IN CLOSET & Spa-like full Bath. 3 add'l Bedrms up w/easy to share full Bath. SENSATIONAL FULL FINISHED BSMT, TALL CEILING, Bedm #5/FULL BATH, Game, Bar & Media Areas all flow together! LARGEST LOT, brick paver patio/firepit. UV Windows w/lifetime warranty '12, AC '14, Roof '18, Garage Door '18, Front Door '12. DESIRABLE PLAINFIELD SCHOOL DIST 202, CLOSE TO Schools, Park w/walking path, BB/Tennis Courts, Canoe/Kayak Launch 1.5 mi to IL River & I-55!
Location
State IL
County Will
Area Bolingbrook
Rooms
Basement Full
Interior
Interior Features Vaulted/Cathedral Ceilings, Hardwood Floors, First Floor Bedroom, In-Law Arrangement, First Floor Laundry, First Floor Full Bath
Heating Natural Gas, Forced Air
Cooling Central Air
Fireplaces Number 1
Fireplaces Type Gas Log, Gas Starter
Equipment CO Detectors, Ceiling Fan(s), Sump Pump
Fireplace Y
Appliance Double Oven, Microwave, Dishwasher, Refrigerator, Stainless Steel Appliance(s), Cooktop
Exterior
Exterior Feature Patio, Brick Paver Patio, Fire Pit
Parking Features Attached
Garage Spaces 3.0
Community Features Sidewalks, Street Lights, Street Paved
Roof Type Asphalt
Building
Lot Description Landscaped
Sewer Public Sewer
Water Public
New Construction false
Schools
Elementary Schools Liberty Elementary School
Middle Schools John F Kennedy Middle School
High Schools Plainfield East High School
School District 202 , 202, 202
Others
HOA Fee Include Other
Ownership Fee Simple w/ HO Assn.
Special Listing Condition None
Read Less
Want to know what your home might be worth? Contact us for a FREE valuation!

Our team is ready to help you sell your home for the highest possible price ASAP

© 2024 Listings courtesy of MRED as distributed by MLS GRID. All Rights Reserved.
Bought with Hayder Khalifa • Charles Rutenberg Realty of IL

GET MORE INFORMATION





