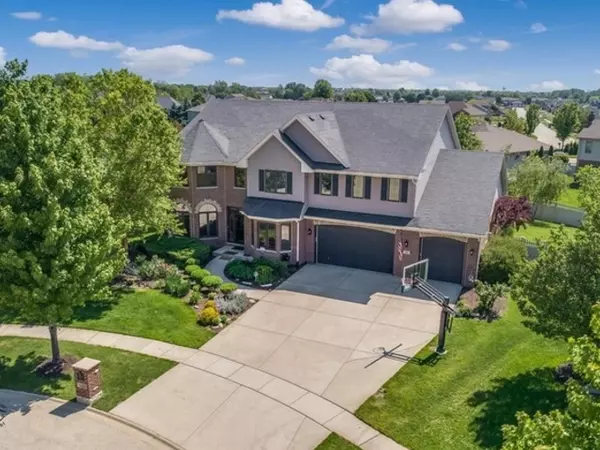$468,000
$474,900
1.5%For more information regarding the value of a property, please contact us for a free consultation.
730 Willowfield CT New Lenox, IL 60451
5 Beds
3.5 Baths
4,122 SqFt
Key Details
Sold Price $468,000
Property Type Single Family Home
Sub Type Detached Single
Listing Status Sold
Purchase Type For Sale
Square Footage 4,122 sqft
Price per Sqft $113
Subdivision Hibernia Estates
MLS Listing ID 10381188
Sold Date 09/11/20
Style Contemporary
Bedrooms 5
Full Baths 3
Half Baths 1
Year Built 2006
Annual Tax Amount $12,293
Tax Year 2018
Lot Size 0.500 Acres
Lot Dimensions 37X25X173X33X161X119
Property Description
NEW LOWER PRICE! OWNERS READY TO SPRING INTO ACTION AFTER THE LONG WINTER MONTHS ~~NOW IS THE TIME TO TAKE ADVANAGE OF SUPER LOW MORTGAGE DEALS! Come tour this Breathtaking and tastefully appointed one owner custom home fully loaded with upgrades in Hibernia Park! Nestled on a cul-de-sac, features breathtaking views from every window and over 4,100 square feet of finished living space. Impressive architectural design with Brazilian hardwood floors ~ Full bedroom and Full bath on main level offers options for related living ~ Gourmet kitchen with custom quality cabinetry and quartz ~ Opens to stunning 2-story great room with wall of windows and fireplace ~ Large main level office ~ Luxurious master suite with glamour bath ~ Patio with beautiful Pergola for relaxing evenings and entertaining ~ Tandem 4 car gar ~ Cement driveway ~ Full Unfinished basement just waiting for buyer's vision ~ Top of the line, zoned - high efficiency AC and Furnace ~ Beautiful professional landscaping ~ Large fenced in yard. Exceptionally well maintained one owner home that shows like a model. One of the largest homes in the subdivision. A Must See! Owner relocating soon, make an offer now...
Location
State IL
County Will
Area New Lenox
Rooms
Basement Full
Interior
Interior Features Vaulted/Cathedral Ceilings, Hardwood Floors, First Floor Bedroom, In-Law Arrangement, First Floor Laundry, First Floor Full Bath
Heating Natural Gas, Electric, Forced Air, Sep Heating Systems - 2+, Zoned
Cooling Central Air, Zoned
Fireplaces Number 1
Fireplaces Type Wood Burning, Gas Starter
Equipment Humidifier, Water-Softener Owned, TV-Cable, TV-Dish, CO Detectors, Ceiling Fan(s), Fan-Attic Exhaust, Sump Pump, Sprinkler-Lawn
Fireplace Y
Appliance Range, Microwave, Dishwasher, Refrigerator, Washer, Dryer, Disposal, Stainless Steel Appliance(s)
Exterior
Exterior Feature Patio
Parking Features Attached
Garage Spaces 4.0
Community Features Park, Lake, Curbs, Sidewalks, Street Lights, Street Paved
Roof Type Asphalt
Building
Lot Description Cul-De-Sac, Fenced Yard, Irregular Lot, Landscaped
Sewer Public Sewer
Water Lake Michigan, Public
New Construction false
Schools
High Schools Lincoln-Way Central High School
School District 122 , 122, 210
Others
HOA Fee Include None
Ownership Fee Simple
Special Listing Condition Home Warranty
Read Less
Want to know what your home might be worth? Contact us for a FREE valuation!

Our team is ready to help you sell your home for the highest possible price ASAP

© 2024 Listings courtesy of MRED as distributed by MLS GRID. All Rights Reserved.
Bought with Debbie Pokrzywa • Coldwell Banker Realty

GET MORE INFORMATION





