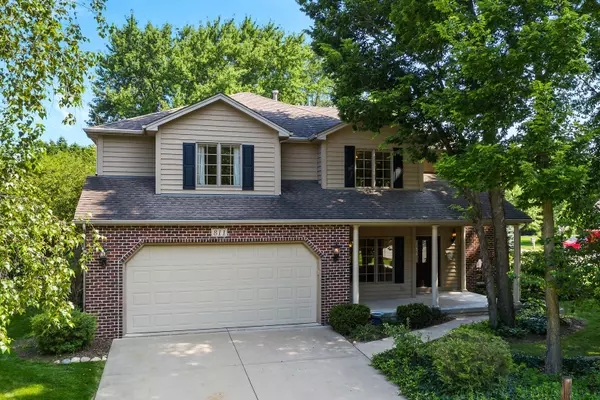$397,000
$409,622
3.1%For more information regarding the value of a property, please contact us for a free consultation.
811 E Main ST Yorkville, IL 60560
5 Beds
3.5 Baths
3,196 SqFt
Key Details
Sold Price $397,000
Property Type Single Family Home
Sub Type Detached Single
Listing Status Sold
Purchase Type For Sale
Square Footage 3,196 sqft
Price per Sqft $124
Subdivision Woodworth
MLS Listing ID 10464198
Sold Date 09/20/19
Style Traditional
Bedrooms 5
Full Baths 3
Half Baths 1
Year Built 2000
Annual Tax Amount $9,842
Tax Year 2017
Lot Size 0.410 Acres
Lot Dimensions 148X112X122X16X20X107
Property Description
Look no more! This stunning home sits on almost half an acre and boasts every upgrade you could ask for! True hardwood flooring craftsmanship/ Crown molding with tray ceilings in many of the rooms along with fans and light dimmers/ Intercom/Speaker system throughout/ Kitchen provides all stainless appliances, extra lighting with both recessed lighting and light fixtures, tons of custom built cabinets for extra storage/Two separate entry ways to gorgeous fenced in backyard/Adjacent to the breakfast area (surrounded by all windows) is the spacious screened in porch used for those beautiful summer nights when looking to relax and view the serene backyard filled with mature trees and tranquility/Oversized bedrooms with walk in closets/ Dual HVAC system/Backyard was made to entertain! Set with two separate brick paver patio areas to lounge/Sit alongside the in ground heated pool with diving board or catch some shade under the pergola/ Minutes from all shopping, restaurants, and Rt. 34
Location
State IL
County Kendall
Area Yorkville / Bristol
Rooms
Basement Full
Interior
Interior Features Hardwood Floors, First Floor Laundry, Second Floor Laundry, Built-in Features, Walk-In Closet(s)
Heating Natural Gas, Forced Air, Sep Heating Systems - 2+
Cooling Central Air
Fireplaces Number 1
Fireplaces Type Double Sided, Gas Log, Heatilator
Equipment Humidifier, Water-Softener Owned, Central Vacuum, TV-Cable, Intercom, Ceiling Fan(s), Sump Pump
Fireplace Y
Appliance Range, Microwave, Dishwasher, Refrigerator, Washer, Dryer, Disposal, Stainless Steel Appliance(s)
Exterior
Exterior Feature Patio, Porch, Porch Screened, Brick Paver Patio, In Ground Pool, Storms/Screens
Parking Features Attached
Garage Spaces 3.5
Community Features Sidewalks, Street Lights, Street Paved
Roof Type Asphalt
Building
Lot Description Corner Lot, Fenced Yard, Landscaped
Sewer Public Sewer
Water Public
New Construction false
Schools
Elementary Schools Grande Reserve Elementary School
Middle Schools Yorkville Middle School
High Schools Yorkville High School
School District 115 , 115, 115
Others
HOA Fee Include None
Ownership Fee Simple
Special Listing Condition None
Read Less
Want to know what your home might be worth? Contact us for a FREE valuation!

Our team is ready to help you sell your home for the highest possible price ASAP

© 2024 Listings courtesy of MRED as distributed by MLS GRID. All Rights Reserved.
Bought with Melissa Walsh • Keller Williams Infinity

GET MORE INFORMATION





