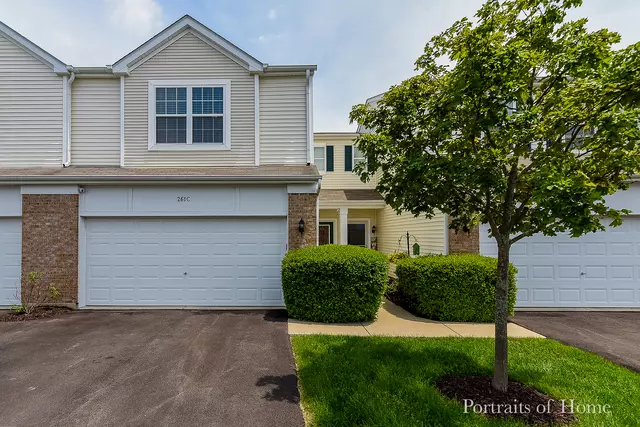$146,000
$150,000
2.7%For more information regarding the value of a property, please contact us for a free consultation.
261 Barrett DR #C Yorkville, IL 60560
2 Beds
1.5 Baths
1,550 SqFt
Key Details
Sold Price $146,000
Property Type Townhouse
Sub Type Townhouse-2 Story
Listing Status Sold
Purchase Type For Sale
Square Footage 1,550 sqft
Price per Sqft $94
Subdivision Bristol Bay
MLS Listing ID 10464880
Sold Date 09/24/19
Bedrooms 2
Full Baths 1
Half Baths 1
HOA Fees $149/mo
Rental Info Yes
Year Built 2007
Annual Tax Amount $5,470
Tax Year 2017
Property Description
Incredible opportunity to own in Bristol Bay! Two bedroom home with BRAND NEW NuCore luxury flooring features open concept family room, kitchen, & dining area. Kitchen boasts 42" cabinets & bar seating. HUGE loft can be used as rec room perfect for entertaining or used as 3rd bedroom! Master bedroom features walk-in-closet and attached full bath. White doors and trim throughout. Convenient 2nd floor laundry. Backs to field where you'll enjoy beautiful sunsets from your private patio. Amenities include pool, clubhouse, basketball court, fitness center, and park all included with standard HOA fee! Bristol Elementary located within neighborhood. Minutes to Raging Waves Water Park and I-88. Original owners offering $2500 carpet credit so you can pick your own style! Newer AC, new garbage disposal, and EcoBee Smart Thermostat! Community permits units to be rented as an investment property. Come see this one ASAP! It won't last long!
Location
State IL
County Kendall
Area Yorkville / Bristol
Rooms
Basement None
Interior
Interior Features Wood Laminate Floors, Second Floor Laundry, Walk-In Closet(s)
Heating Natural Gas, Forced Air
Cooling Central Air
Equipment TV-Cable, Fire Sprinklers, CO Detectors
Fireplace N
Appliance Range, Microwave, Dishwasher, Refrigerator, Washer, Dryer, Disposal
Exterior
Exterior Feature Patio, Storms/Screens, Cable Access
Parking Features Attached
Garage Spaces 2.0
Amenities Available Exercise Room, Health Club, On Site Manager/Engineer, Park, Party Room, Pool
Roof Type Asphalt
Building
Lot Description Landscaped
Story 2
Sewer Public Sewer
Water Public
New Construction false
Schools
Elementary Schools Bristol Bay Elementary School
Middle Schools Yorkville Intermediate School
High Schools Yorkville High School
School District 115 , 115, 115
Others
HOA Fee Include Taxes
Ownership Fee Simple w/ HO Assn.
Special Listing Condition None
Pets Allowed Cats OK, Dogs OK
Read Less
Want to know what your home might be worth? Contact us for a FREE valuation!

Our team is ready to help you sell your home for the highest possible price ASAP

© 2024 Listings courtesy of MRED as distributed by MLS GRID. All Rights Reserved.
Bought with ElizaBeth Schoonenberg • john greene, Realtor

GET MORE INFORMATION





