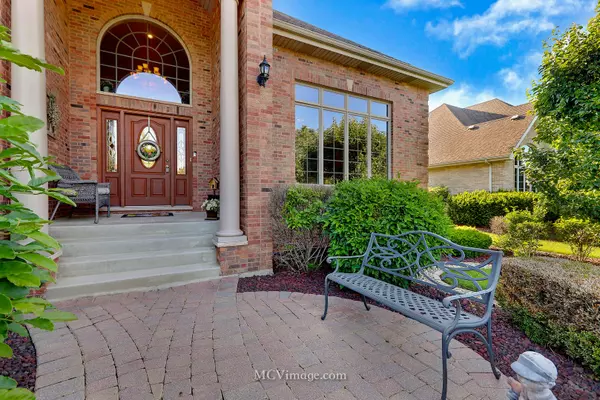$644,000
$659,000
2.3%For more information regarding the value of a property, please contact us for a free consultation.
17138 Deer Creek DR Orland Park, IL 60467
4 Beds
4.5 Baths
7,526 SqFt
Key Details
Sold Price $644,000
Property Type Single Family Home
Sub Type Detached Single
Listing Status Sold
Purchase Type For Sale
Square Footage 7,526 sqft
Price per Sqft $85
Subdivision Deer Point Estates
MLS Listing ID 10438613
Sold Date 09/10/19
Style Traditional
Bedrooms 4
Full Baths 4
Half Baths 1
Year Built 2002
Annual Tax Amount $15,952
Tax Year 2018
Lot Size 0.262 Acres
Lot Dimensions 86 X 141
Property Description
ONE OF A KIND-CUSTOM BUILT MASTERPIECE SITTING ON A PREMIER LOT. Over 7500 sq. ft. of beautifully finished space. 12'-20' tall tray ceilings in every room with oversized white trim & 6-panel doors thru-out. At the center of this home is a massive great room flooded w/natural light through a wall of windows. Flowing into the king size kitchen boasting 42" maple cabinets, granite, stainless appls, a centered island & large eating area opening to the upper level deck. Main level office & dining rm feature built-ins w/hardwood thru-out much of the main level. Grand 1st floor master suite w/a stunning bathroom has heated floors, a family size walk-in shower, whirlpool & WIC. A loft+3 bedrms upstairs(2 have their own bath). No expense spared in the walk-out basement...has radiant heat, a full kitchen, fireplace & legit fully furnished theatre rm. Sliding doors to the backyard w/an in-ground pool, paver patio & wide open space behind. Radiant heat in the 3.5 car garage. A TRUE MUST SEE HOME!
Location
State IL
County Cook
Area Orland Park
Rooms
Basement Full, Walkout
Interior
Interior Features Vaulted/Cathedral Ceilings, Hardwood Floors, Heated Floors, First Floor Bedroom, First Floor Laundry, First Floor Full Bath
Heating Natural Gas, Forced Air, Radiant, Sep Heating Systems - 2+, Zoned
Cooling Central Air, Zoned
Fireplaces Number 2
Fireplaces Type Wood Burning, Attached Fireplace Doors/Screen, Gas Log, Gas Starter
Equipment Humidifier, TV-Cable, Fire Sprinklers, CO Detectors, Ceiling Fan(s), Sump Pump, Sprinkler-Lawn
Fireplace Y
Appliance Double Oven, Microwave, Dishwasher, Refrigerator, Washer, Dryer, Disposal, Stainless Steel Appliance(s), Other
Exterior
Exterior Feature Deck, Porch, Brick Paver Patio, In Ground Pool, Storms/Screens
Parking Features Attached
Garage Spaces 3.5
Community Features Sidewalks, Street Lights, Street Paved
Roof Type Asphalt
Building
Lot Description Fenced Yard, Landscaped
Sewer Public Sewer
Water Lake Michigan
New Construction false
Schools
School District 135 , 135, 230
Others
HOA Fee Include None
Ownership Fee Simple
Special Listing Condition None
Read Less
Want to know what your home might be worth? Contact us for a FREE valuation!

Our team is ready to help you sell your home for the highest possible price ASAP

© 2024 Listings courtesy of MRED as distributed by MLS GRID. All Rights Reserved.
Bought with Dia Azra • Century 21 Affiliated

GET MORE INFORMATION





