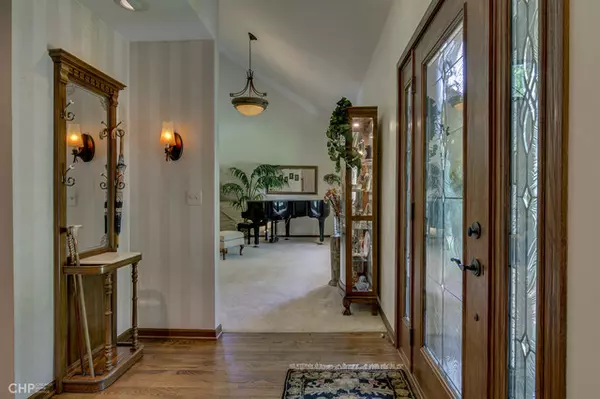$365,000
$375,000
2.7%For more information regarding the value of a property, please contact us for a free consultation.
4005 Monica TRL Crystal Lake, IL 60014
4 Beds
4 Baths
2,576 SqFt
Key Details
Sold Price $365,000
Property Type Single Family Home
Sub Type Detached Single
Listing Status Sold
Purchase Type For Sale
Square Footage 2,576 sqft
Price per Sqft $141
Subdivision Pine Paradise
MLS Listing ID 10470590
Sold Date 10/07/19
Bedrooms 4
Full Baths 3
Half Baths 2
Year Built 1988
Annual Tax Amount $10,501
Tax Year 2018
Lot Size 1.313 Acres
Lot Dimensions 251X225
Property Description
What a beautiful home! Drive up & you will feel like you've come home! This home is sitting on a wonderful wooded lot. You'll love watching the horses at the neighbor's behind you! You'll be able to enjoy your firepit or just relax in the yard. Then, as you walk up the winding walk to your brand new front door, you'll know this is the one! You'll walk in the front door to a nice entry and enjoy the living room with its vaulted ceiling and huge picture window that lets in lots of light! The kitchen has loads of cabinets, plenty of granite counters & a planning desk! It opens to the bright & spacious FR w/its cozy FP. Wow! First floor master is awesome w/its own FP, doors to the deck, a big walk in closet & updated bath! Upstairs are 3 spacious bedrooms, 2 full baths & loft for playing/relaxing. The Engish bmt is fabulous, w/cool rec area with fireplace & stage, room for storage, ldy area & full bath! Dual zone HVAC. Heated garage! Security system! A couple minutes to town! Come now!
Location
State IL
County Mc Henry
Area Crystal Lake / Lakewood / Prairie Grove
Rooms
Basement Full, English
Interior
Interior Features Vaulted/Cathedral Ceilings, First Floor Bedroom, First Floor Full Bath, Walk-In Closet(s)
Heating Natural Gas, Forced Air
Cooling Central Air
Fireplaces Number 3
Fireplaces Type Gas Log
Equipment Humidifier, TV-Cable, CO Detectors, Sump Pump, Generator
Fireplace Y
Appliance Range, Microwave, Dishwasher, Refrigerator, Washer, Dryer, Disposal, Stainless Steel Appliance(s)
Exterior
Exterior Feature Deck, Patio, Storms/Screens, Fire Pit
Parking Features Attached
Garage Spaces 3.0
Community Features Street Paved
Roof Type Asphalt
Building
Lot Description Landscaped, Wooded, Mature Trees
Sewer Septic-Private
Water Private Well
New Construction false
Schools
Elementary Schools Prairie Grove Elementary School
Middle Schools Prairie Grove Junior High School
High Schools Prairie Ridge High School
School District 46 , 46, 155
Others
HOA Fee Include None
Ownership Fee Simple
Special Listing Condition None
Read Less
Want to know what your home might be worth? Contact us for a FREE valuation!

Our team is ready to help you sell your home for the highest possible price ASAP

© 2024 Listings courtesy of MRED as distributed by MLS GRID. All Rights Reserved.
Bought with Rebecca Kolb • Unique Realty LLC

GET MORE INFORMATION





