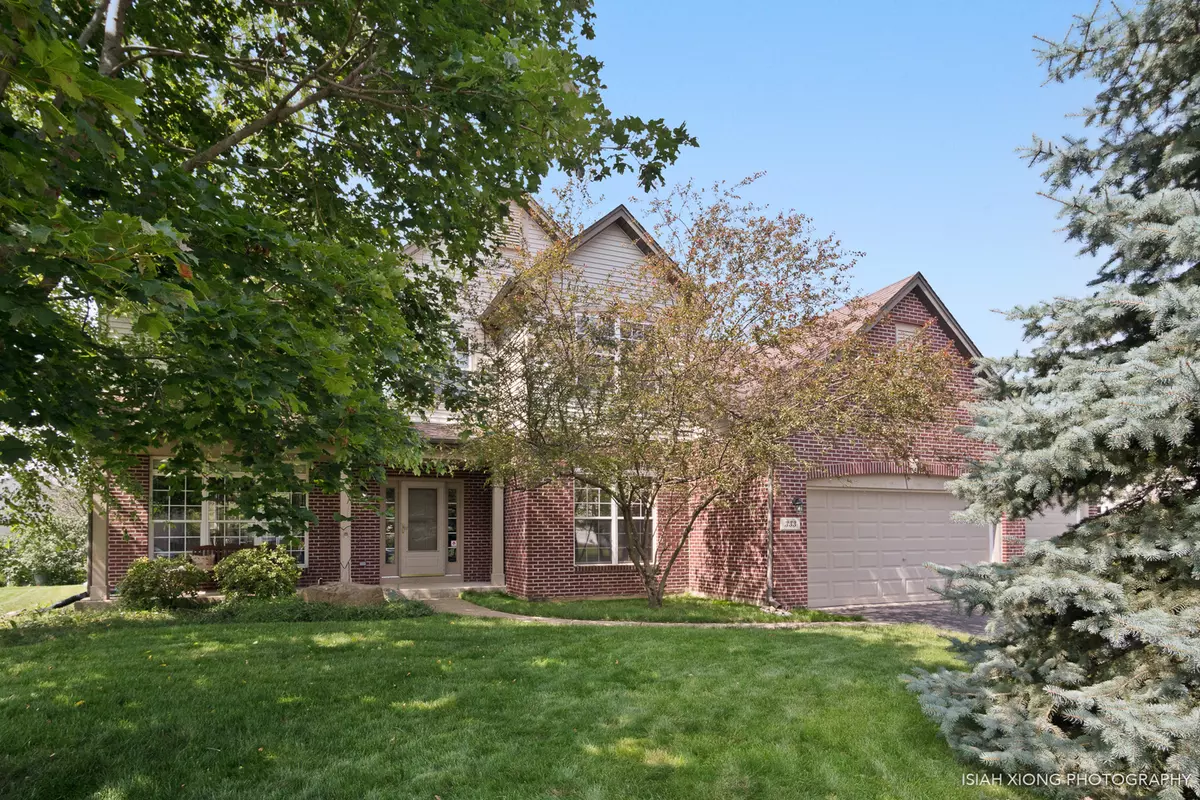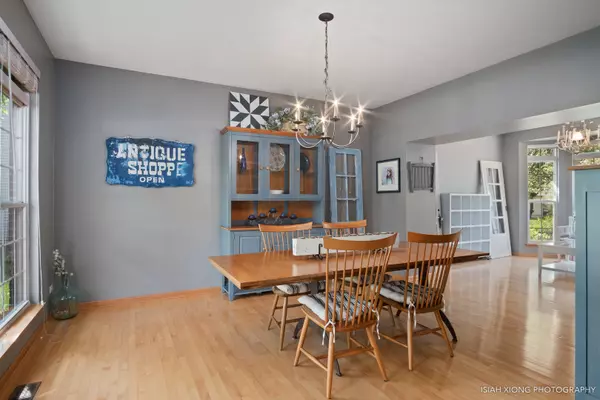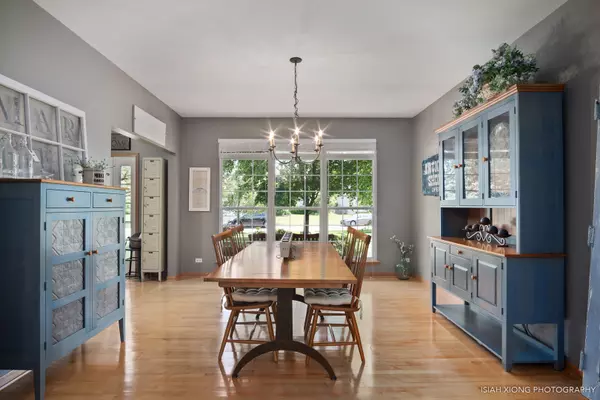$282,000
$290,000
2.8%For more information regarding the value of a property, please contact us for a free consultation.
333 Millstream LN Oswego, IL 60543
4 Beds
2.5 Baths
2,886 SqFt
Key Details
Sold Price $282,000
Property Type Single Family Home
Sub Type Detached Single
Listing Status Sold
Purchase Type For Sale
Square Footage 2,886 sqft
Price per Sqft $97
Subdivision River Run
MLS Listing ID 10447421
Sold Date 11/27/19
Style Georgian
Bedrooms 4
Full Baths 2
Half Baths 1
HOA Fees $20/ann
Year Built 2000
Annual Tax Amount $9,191
Tax Year 2018
Lot Size 0.276 Acres
Lot Dimensions 73.18 X 130.04 X 122.75 X 125
Property Description
Fantastic home located on a premium lot offers privacy and the soothing sound of the nearby pond. The front porch welcomes you into this brick front 4 BR, 2 1/2 BA home. Farmhouse style dining and living rooms are light and bright w/adorable fixtures and a bay window. Spacious kitchen features white cabinets/tile backsplash/Corian counters/Island/Pantry and eating area. Soaring two-story family room w/overlooking loft that could be converted to a 5th BR.. The 1st flr office is perfect for working from home! Master suite features a vaulted ceiling, huge walk-in closet and luxury master bath w/separate shower/dual sink vanity/soaking tub. Three more bedrooms and 1/2 bath w/dual sink vanity provide room for family and guests. Large stamped concrete patio creates the perfect space for entertaining and relaxing! Deep pour full basement! 3-Car Gar. 2 y.o. HE furnace/HE 2 stage A/C. Newer roof too! Seller is offering a CC credit to help new owners make it their own right away! *** $5k Closing Cost Credit for a closing before 11/30! *** Be in your new home before the holidays!
Location
State IL
County Kendall
Area Oswego
Rooms
Basement Full
Interior
Interior Features Vaulted/Cathedral Ceilings, Hardwood Floors, First Floor Laundry, Walk-In Closet(s)
Heating Natural Gas, Forced Air
Cooling Central Air
Equipment Humidifier, Water-Softener Owned, CO Detectors, Ceiling Fan(s), Sump Pump, Radon Mitigation System
Fireplace N
Appliance Range, Microwave, Dishwasher, Refrigerator, Washer, Dryer, Disposal, Water Softener Owned
Exterior
Exterior Feature Porch, Stamped Concrete Patio, Storms/Screens
Parking Features Attached
Garage Spaces 3.0
Community Features Sidewalks, Street Lights, Street Paved
Roof Type Asphalt
Building
Lot Description Cul-De-Sac
Sewer Public Sewer
Water Public
New Construction false
Schools
Elementary Schools Fox Chase Elementary School
Middle Schools Traughber Junior High School
High Schools Oswego High School
School District 308 , 308, 308
Others
HOA Fee Include Other
Ownership Fee Simple w/ HO Assn.
Special Listing Condition None
Read Less
Want to know what your home might be worth? Contact us for a FREE valuation!

Our team is ready to help you sell your home for the highest possible price ASAP

© 2024 Listings courtesy of MRED as distributed by MLS GRID. All Rights Reserved.
Bought with Tracy Nickerson • Baird & Warner

GET MORE INFORMATION





