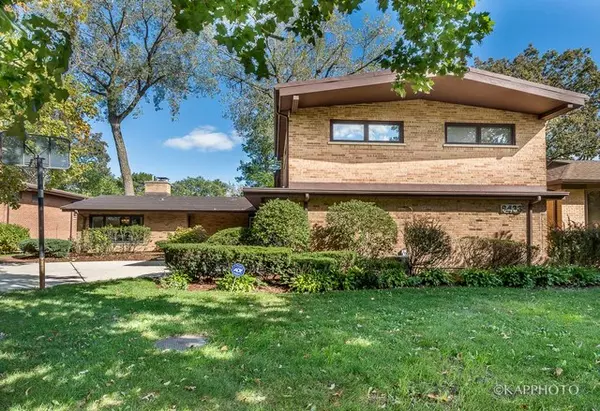$475,000
$550,000
13.6%For more information regarding the value of a property, please contact us for a free consultation.
6433 N Kenton AVE Lincolnwood, IL 60712
4 Beds
3.5 Baths
3,700 SqFt
Key Details
Sold Price $475,000
Property Type Single Family Home
Sub Type Detached Single
Listing Status Sold
Purchase Type For Sale
Square Footage 3,700 sqft
Price per Sqft $128
Subdivision Lincolnwood Estates
MLS Listing ID 10378932
Sold Date 09/20/19
Bedrooms 4
Full Baths 3
Half Baths 1
Year Built 1957
Annual Tax Amount $11,667
Tax Year 2017
Lot Size 9,504 Sqft
Lot Dimensions 72 X 132
Property Description
Multiple Offers Received- H&B Due 7.26.19 5pm. Come home to this spacious 4 bedroom, 3.1 bath Lincolnwood home with stunning mid-century and functional features, including cathedral ceilings in living and dining rooms, sleek fireplace, wall-to-wall windows, sliding doors to heated and cooled sun room, galley-style contemporary kitchen with top-of-the-line appliances, breakfast room, built-in shelving, family room with wet bar, two updated stone baths, Zoned HVAC system, optional 5th bedroom-playroom, 6 section sprinkler system, and 2 car garage. Close to Metra, highway and Whole Foods, near Malls, Lincolnwood School districts, parks and Golf courses. Don't pass up on seeing this unique gem.
Location
State IL
County Cook
Area Lincolnwood
Rooms
Basement Full
Interior
Interior Features Vaulted/Cathedral Ceilings, Skylight(s), Bar-Wet, Hardwood Floors
Heating Natural Gas, Forced Air, Sep Heating Systems - 2+
Cooling Central Air
Fireplaces Number 1
Fireplaces Type Gas Starter
Fireplace Y
Appliance Range, Dishwasher, Refrigerator, Washer, Dryer, Trash Compactor
Exterior
Exterior Feature Screened Patio, Storms/Screens
Parking Features Attached
Garage Spaces 2.0
Building
Sewer Public Sewer
Water Public
New Construction false
Schools
Elementary Schools Todd Hall Elementary School
Middle Schools Lincoln Hall Middle School
High Schools Niles West High School
School District 74 , 74, 219
Others
HOA Fee Include None
Ownership Fee Simple
Special Listing Condition None
Read Less
Want to know what your home might be worth? Contact us for a FREE valuation!

Our team is ready to help you sell your home for the highest possible price ASAP

© 2024 Listings courtesy of MRED as distributed by MLS GRID. All Rights Reserved.
Bought with Saima Causevic • Northside Realty Inc.

GET MORE INFORMATION





