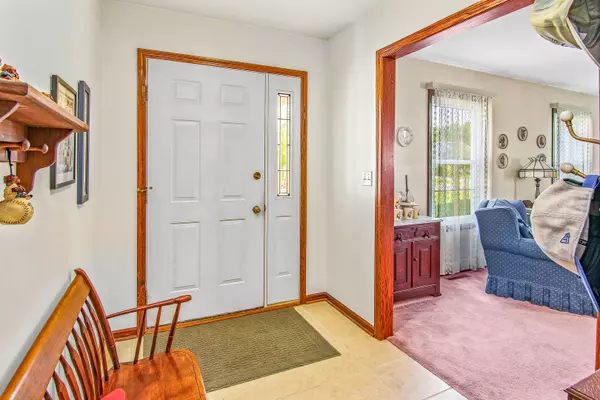$197,000
$209,900
6.1%For more information regarding the value of a property, please contact us for a free consultation.
608 E Edgelawn DR Plano, IL 60545
3 Beds
2 Baths
1,660 SqFt
Key Details
Sold Price $197,000
Property Type Single Family Home
Sub Type Detached Single
Listing Status Sold
Purchase Type For Sale
Square Footage 1,660 sqft
Price per Sqft $118
MLS Listing ID 10440306
Sold Date 09/09/19
Bedrooms 3
Full Baths 2
Year Built 1990
Annual Tax Amount $3,402
Tax Year 2017
Lot Size 8,999 Sqft
Lot Dimensions 75X120
Property Description
Welcome home! This house will make you feel at home from the moment you walk into the entry foyer. The generous living room leads to the gracious formal dining room with built in hutch. A large kitchen with newer appliances and desk opens to a fabulous family room with a homey feel along with a beautiful corner fireplace. Step out the sliding glass doors to the fantastic new 20X20 Trek maintenance- free deck with screened in Gazebo complete with electric and ceiling fan for long summer nights! This home has been lovingly maintained and kept and includes: 3 bedrooms, 2 baths a full basement, lots of curb appeal, upgraded windows, 2.5 car garage, hardwood flooring, nice landscaping, and a floor plan with unique features you don't get in a typical subdivision home. This home is neat as a pin, ready to move into and priced right, so, don't wait! Make this house your HOME today!
Location
State IL
County Kendall
Area Plano
Rooms
Basement Full
Interior
Interior Features Hardwood Floors, Built-in Features
Heating Natural Gas
Cooling Central Air
Fireplaces Number 1
Fireplaces Type Wood Burning, Gas Starter
Fireplace Y
Exterior
Parking Features Attached
Garage Spaces 2.5
Building
Sewer Public Sewer
Water Public
New Construction false
Schools
School District 88 , 88, 88
Others
HOA Fee Include None
Ownership Fee Simple
Special Listing Condition None
Read Less
Want to know what your home might be worth? Contact us for a FREE valuation!

Our team is ready to help you sell your home for the highest possible price ASAP

© 2024 Listings courtesy of MRED as distributed by MLS GRID. All Rights Reserved.
Bought with Patti O'Malley • Kettley & Co. Inc. - Yorkville

GET MORE INFORMATION





