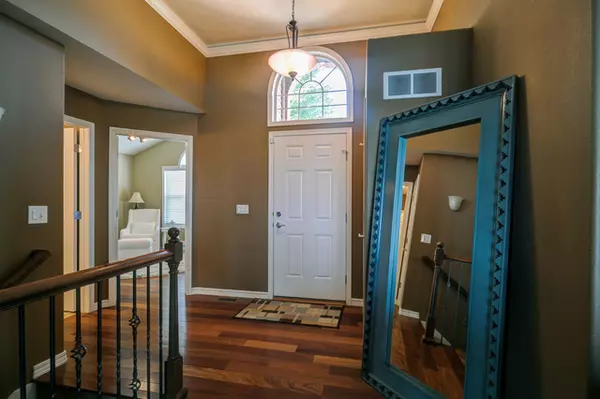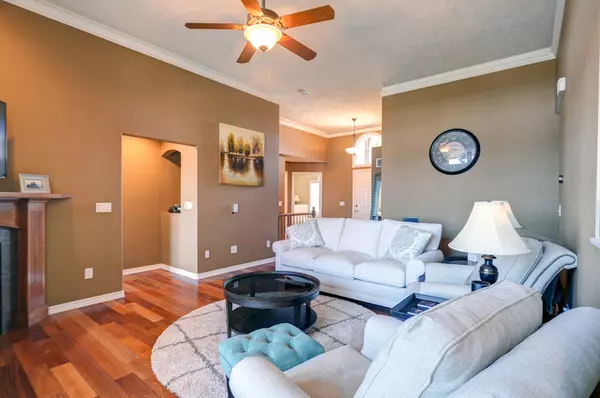$258,000
$264,750
2.5%For more information regarding the value of a property, please contact us for a free consultation.
5010 Londonderry RD Bloomington, IL 61705
3 Beds
2.5 Baths
2,269 SqFt
Key Details
Sold Price $258,000
Property Type Single Family Home
Sub Type Detached Single
Listing Status Sold
Purchase Type For Sale
Square Footage 2,269 sqft
Price per Sqft $113
Subdivision Grove On Kickapoo Creek
MLS Listing ID 10480546
Sold Date 11/05/19
Style Walk-Out Ranch
Bedrooms 3
Full Baths 2
Half Baths 1
Year Built 2008
Annual Tax Amount $6,510
Tax Year 2018
Lot Size 0.258 Acres
Lot Dimensions 70X160
Property Description
Beautiful Open Ranch Plan w/Walkout Lower Level. This Meticulous Home was Built by Kaisner Homes and is Loaded with Upgrades ! 11 Ft Ceiling in Grt Room on Main Level, 9 Ft Ceilings in the Finished Lower Level ! Custom Crown Molding and Rope Lighting on Main Level. Gorgeous Hardwood Floor on the Entire 1st Level (Less Kitchen). Oversize Master Bath w/Whirlpool Tub and Separate Tile Shower ! Contemporary Kitchen w/ Stainless Range/Oven and Gourmet Range Hood, Bosch Dishwasher. Large, Partially Covered Deck overlooks huge 160 Ft Deep Lot. Finished Walk Out Lower Level w/ Family Room, Bedroom, and Half Bath (Stool and Vanity in Place and Working), however, the walls are still studs to you can design your own Full Bath ! Great Location and the Backyard is Mostly Fenced and Professionally Landscaped. Won't Last !! See it Quick
Location
State IL
County Mc Lean
Area Bloomington
Rooms
Basement Full, Walkout
Interior
Interior Features First Floor Full Bath, Walk-In Closet(s)
Heating Forced Air, Natural Gas
Cooling Central Air
Fireplaces Number 1
Fireplaces Type Gas Log
Equipment Ceiling Fan(s)
Fireplace Y
Appliance Range, Dishwasher, Refrigerator, High End Refrigerator, Disposal, Stainless Steel Appliance(s)
Exterior
Exterior Feature Patio, Deck, Porch
Parking Features Attached
Garage Spaces 3.0
Building
Lot Description Landscaped
Sewer Public Sewer
Water Public
New Construction false
Schools
Elementary Schools Benjamin Elementary
Middle Schools Evans Jr High
High Schools Normal Community High School
School District 5 , 5, 5
Others
HOA Fee Include None
Ownership Fee Simple
Special Listing Condition None
Read Less
Want to know what your home might be worth? Contact us for a FREE valuation!

Our team is ready to help you sell your home for the highest possible price ASAP

© 2024 Listings courtesy of MRED as distributed by MLS GRID. All Rights Reserved.
Bought with Mark Bowers • Berkshire Hathaway Snyder Real Estate

GET MORE INFORMATION





