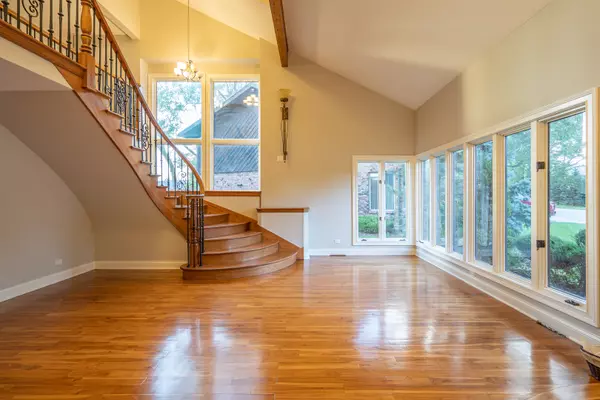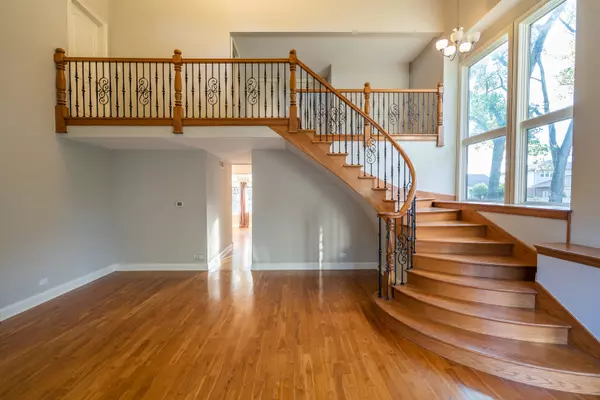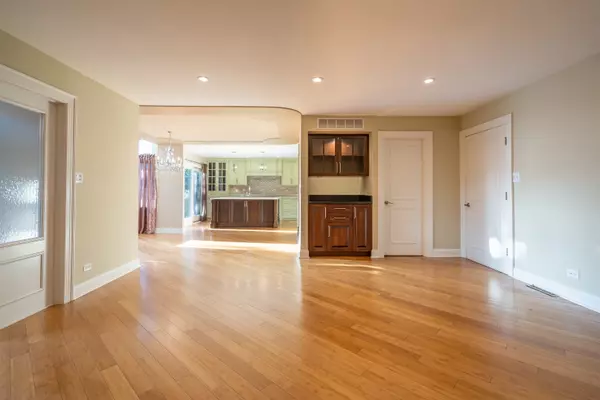$325,000
$334,900
3.0%For more information regarding the value of a property, please contact us for a free consultation.
5 Lucas DR #5 Palos Hills, IL 60465
3 Beds
3 Baths
2,900 SqFt
Key Details
Sold Price $325,000
Property Type Single Family Home
Sub Type 1/2 Duplex
Listing Status Sold
Purchase Type For Sale
Square Footage 2,900 sqft
Price per Sqft $112
Subdivision Hidden Lake Estates
MLS Listing ID 10496802
Sold Date 10/30/19
Bedrooms 3
Full Baths 2
Half Baths 2
HOA Fees $288/mo
Year Built 1986
Annual Tax Amount $5,808
Tax Year 2018
Lot Dimensions COMMON
Property Description
Coveted Hidden Lakes is the premier location for this dramatic End Unit Duplex styled Home ~ 3 beautifully finished levels of living space with a 3 story volume Foyer & windows galore ~ Sunny custom gourmet Kitchen with massive Island, quartzite tops, Jenn-air appliances & Apec water filter ~ Family Rm w/beautiful stone Fireplace and wood burning insert, wet bar & direct access to Sun Rm ~ Deluxe private Master suite w/glamour bath w/separate shower, custom vanity & whirlpool ~ Teak Balcony off the Master overlooking private over-sized Deck (Trex)& lush landscape ~ 2 more Bedrooms, one w/ Loft & skylight (16x9), awesome place to study or hang out ~ Finished Basement w/ Rec Rm, custom wet bar, Powder Rm, Laundry Rm & Extra storage ~ Beautiful Bamboo floors through out ~ LED lighting ~ 2 panel wood doors ~ Custom wood work ~ Sky lights ~ Extra insulation in crawl Living Rm ceiling ~ New 3 zones HE Furnace & AC ~ Everything beautifully remodeled (2015-17) with attention to every detail!!!
Location
State IL
County Cook
Area Palos Hills
Rooms
Basement Full
Interior
Interior Features Vaulted/Cathedral Ceilings, Skylight(s), Bar-Wet, Hardwood Floors, Laundry Hook-Up in Unit, Walk-In Closet(s)
Heating Natural Gas, Forced Air
Cooling Central Air
Fireplaces Number 1
Fireplaces Type Wood Burning, Heatilator
Equipment Humidifier, Ceiling Fan(s), Sump Pump, Multiple Water Heaters
Fireplace Y
Appliance Range, Microwave, Dishwasher, Refrigerator, Washer, Dryer, Disposal, Wine Refrigerator, Cooktop, Built-In Oven, Range Hood
Exterior
Exterior Feature Balcony, Deck, End Unit
Parking Features Attached
Garage Spaces 2.0
Roof Type Shake
Building
Story 2
Sewer Public Sewer
Water Lake Michigan
New Construction false
Schools
School District 118 , 118, 230
Others
HOA Fee Include Insurance,Exterior Maintenance,Lawn Care,Scavenger,Snow Removal,Lake Rights
Ownership Condo
Special Listing Condition None
Pets Allowed Cats OK, Dogs OK
Read Less
Want to know what your home might be worth? Contact us for a FREE valuation!

Our team is ready to help you sell your home for the highest possible price ASAP

© 2024 Listings courtesy of MRED as distributed by MLS GRID. All Rights Reserved.
Bought with Lindsey Burba • @properties

GET MORE INFORMATION





