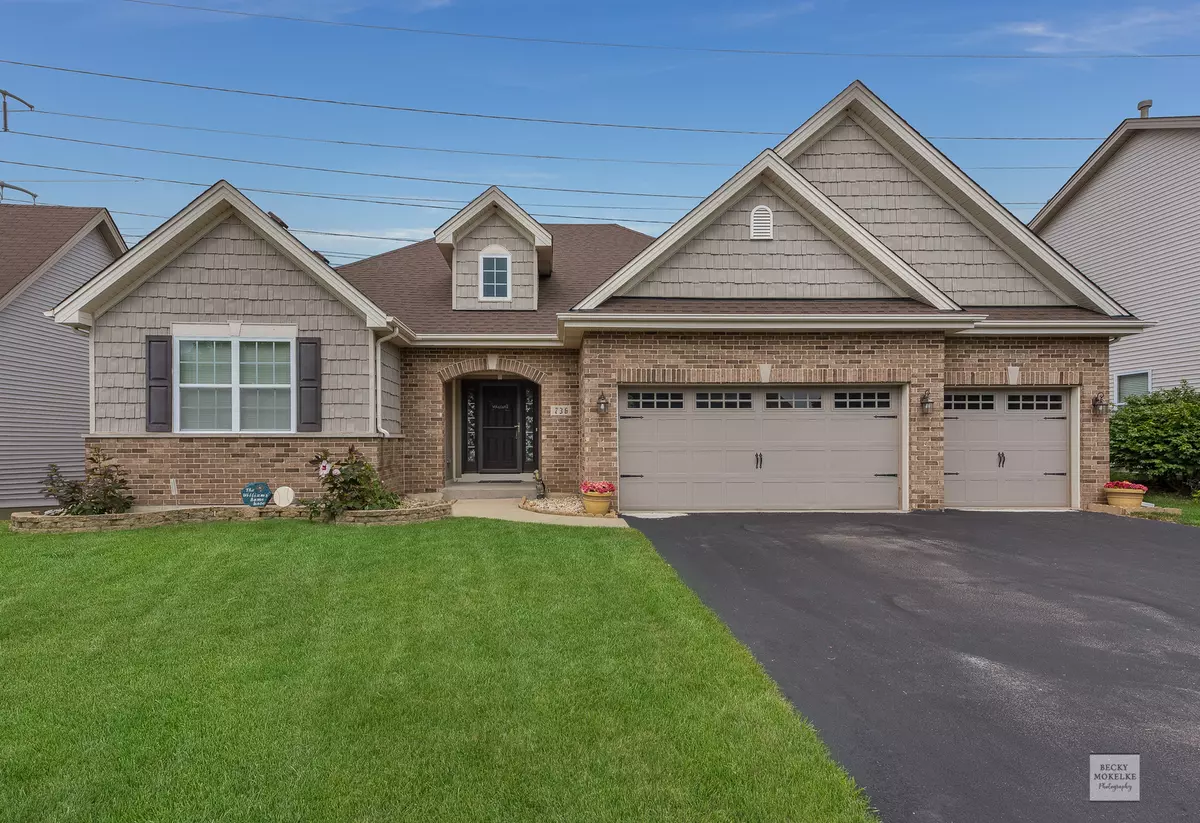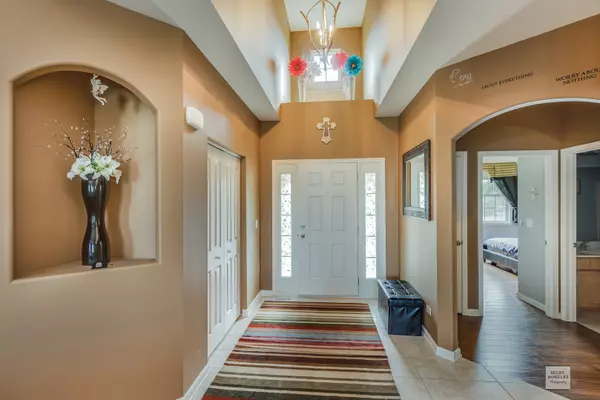$315,000
$309,000
1.9%For more information regarding the value of a property, please contact us for a free consultation.
736 N Sleepy Hollow LN Romeoville, IL 60446
4 Beds
3 Baths
1,900 SqFt
Key Details
Sold Price $315,000
Property Type Single Family Home
Sub Type Detached Single
Listing Status Sold
Purchase Type For Sale
Square Footage 1,900 sqft
Price per Sqft $165
Subdivision Misty Ridge
MLS Listing ID 10501345
Sold Date 11/08/19
Bedrooms 4
Full Baths 3
HOA Fees $18/ann
Year Built 2010
Annual Tax Amount $7,520
Tax Year 2017
Lot Size 8,276 Sqft
Lot Dimensions 71X119X70X119
Property Description
Amazing opportunity to own a 3 car sprawling ranch home in Misty Ridge with incredible curb appeal. Enjoy almost 3700 sq ft of finished living area! Enter into a dramatic foyer and take in the views of the family room with vaulted ceilings and fireplace. Functional open floor plan has gorgeous bamboo flooring in much of the living areas, arched doorways and many other upgraded features. The kitchen has beautiful cabinetry and an awesome breakfast room with doors to the deck. Master suite features a luxury bath, walk in closet and vaulted ceiling. Two additional bedrooms are both nice sized with unique ceilings. In addition to all of this find a professionally finished basement with another bedroom and a full bath. Nice open space to put a workout room, media area, pool table or so much more. Enjoy your summers on the deck or relaxing in the pool. This energy efficient home also has a tankless hot water heater and mechanicals professionally maintained.
Location
State IL
County Will
Area Romeoville
Rooms
Basement Full
Interior
Interior Features Vaulted/Cathedral Ceilings, Hardwood Floors, First Floor Bedroom, First Floor Laundry, First Floor Full Bath, Walk-In Closet(s)
Heating Natural Gas, Forced Air
Cooling Central Air
Fireplaces Number 1
Fireplaces Type Gas Log
Equipment Humidifier, Water-Softener Owned, CO Detectors, Ceiling Fan(s), Sump Pump
Fireplace Y
Appliance Range, Microwave, Dishwasher, Disposal, Water Softener Owned
Exterior
Exterior Feature Patio
Parking Features Attached
Garage Spaces 3.0
Community Features Sidewalks, Street Lights, Street Paved
Building
Sewer Public Sewer
Water Public
New Construction false
Schools
School District 365U , 365U, 365U
Others
HOA Fee Include None
Ownership Fee Simple w/ HO Assn.
Special Listing Condition None
Read Less
Want to know what your home might be worth? Contact us for a FREE valuation!

Our team is ready to help you sell your home for the highest possible price ASAP

© 2024 Listings courtesy of MRED as distributed by MLS GRID. All Rights Reserved.
Bought with Deborah Robinson • Real People Realty, Inc.

GET MORE INFORMATION





