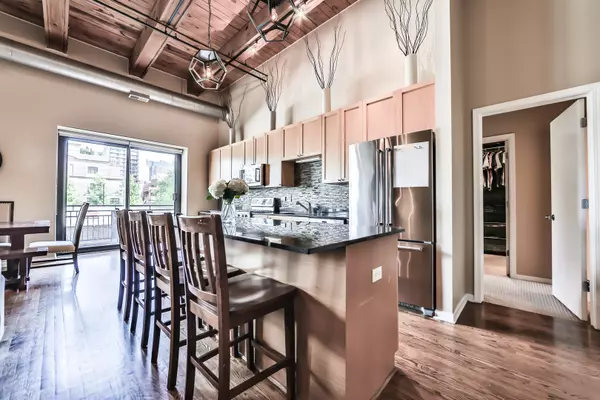$467,000
$465,000
0.4%For more information regarding the value of a property, please contact us for a free consultation.
525 W Superior ST #226 Chicago, IL 60654
2 Beds
2 Baths
1,500 SqFt
Key Details
Sold Price $467,000
Property Type Condo
Sub Type Condo,Condo-Loft,Mid Rise (4-6 Stories)
Listing Status Sold
Purchase Type For Sale
Square Footage 1,500 sqft
Price per Sqft $311
Subdivision River North Commons
MLS Listing ID 10507314
Sold Date 10/31/19
Bedrooms 2
Full Baths 2
HOA Fees $682/mo
Rental Info Yes
Year Built 2000
Annual Tax Amount $8,720
Tax Year 2018
Lot Dimensions COMMON
Property Description
Take a 3D Tour, CLICK on the 3D BUTTON & Walk Around. Watch a Custom Drone Video Tour, Click on Video Button! Live the Loft Life in the Heart of River North. This unit has great character w/brick walls & soaring 14 foot timber ceilings. Tons of storage in-unit! Chefs kitchen boasts stainless steel appliances, granite counters, backsplash, & breakfast bar. Unique extra-wide open living space is ideal for entertaining w/ plenty of room for a true dining room table! Spacious master suite has built out walk in closet & ensuite bath with dual sink, 6' soaking tub & designer lighting. Second bed has custom built-in murphy bed w/ added storage . Unit features in unit washer/dryer, fireplace, private balcony, & hardwood floors. Garage Parking is 25k extra. Walk to everything River North has to offer! Close to Parks, East Bank Club, river taxi, brown line, restaurants and shopping!
Location
State IL
County Cook
Area Chi - Near North Side
Rooms
Basement None
Interior
Interior Features Vaulted/Cathedral Ceilings, Hardwood Floors, Laundry Hook-Up in Unit, Storage, Built-in Features, Walk-In Closet(s)
Heating Natural Gas, Forced Air
Cooling Central Air
Fireplaces Number 1
Fireplaces Type Gas Log, Gas Starter
Equipment TV-Cable, CO Detectors
Fireplace Y
Appliance Range, Microwave, Dishwasher, Refrigerator, Washer, Dryer, Disposal, Stainless Steel Appliance(s)
Exterior
Exterior Feature Balcony, Cable Access
Parking Features Attached
Garage Spaces 1.0
Amenities Available Bike Room/Bike Trails, Door Person, Elevator(s), Exercise Room, Storage, On Site Manager/Engineer, Party Room, Security Door Lock(s)
Building
Story 7
Sewer Public Sewer
Water Lake Michigan
New Construction false
Schools
High Schools Wells Community Academy Senior H
School District 299 , 299, 299
Others
HOA Fee Include Water,Insurance,Doorman,TV/Cable,Exercise Facilities,Exterior Maintenance,Lawn Care,Scavenger,Snow Removal,Internet
Ownership Condo
Special Listing Condition List Broker Must Accompany
Pets Allowed Cats OK, Dogs OK
Read Less
Want to know what your home might be worth? Contact us for a FREE valuation!

Our team is ready to help you sell your home for the highest possible price ASAP

© 2024 Listings courtesy of MRED as distributed by MLS GRID. All Rights Reserved.
Bought with Zachary Koran • Compass

GET MORE INFORMATION





