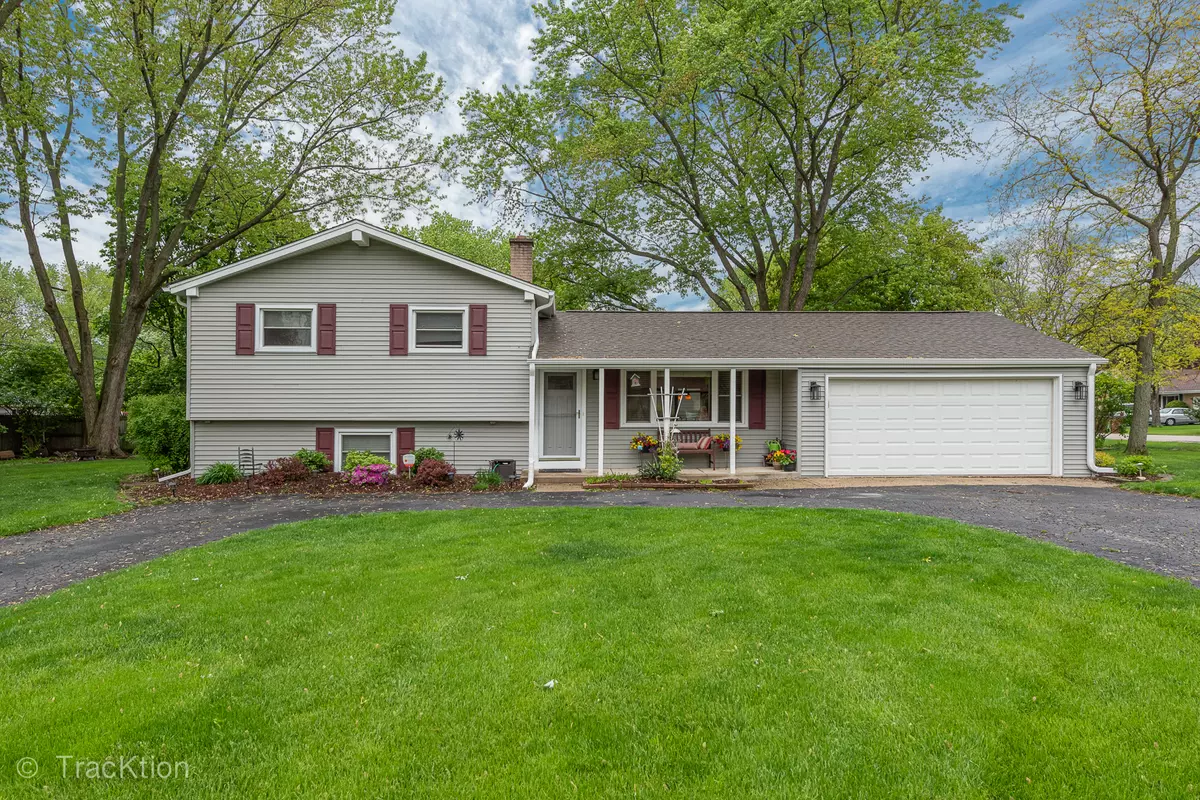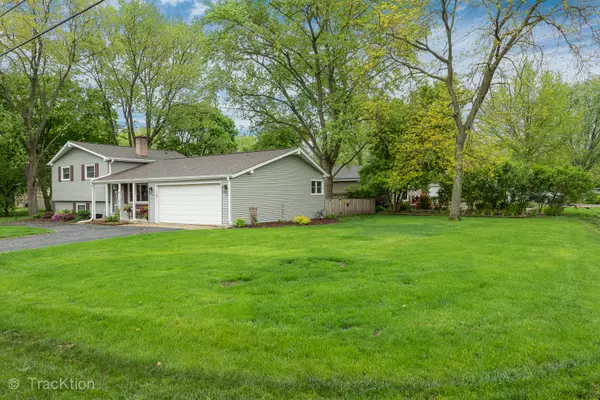$302,000
$299,900
0.7%For more information regarding the value of a property, please contact us for a free consultation.
3S474 OSAGE DR Glen Ellyn, IL 60137
4 Beds
2 Baths
1,294 SqFt
Key Details
Sold Price $302,000
Property Type Single Family Home
Sub Type Detached Single
Listing Status Sold
Purchase Type For Sale
Square Footage 1,294 sqft
Price per Sqft $233
Subdivision Valley View
MLS Listing ID 10499097
Sold Date 09/24/19
Bedrooms 4
Full Baths 2
Year Built 1962
Annual Tax Amount $5,846
Tax Year 2018
Lot Size 0.293 Acres
Lot Dimensions 82X150X72X16X150
Property Description
Lovely curb appeal sets off this 3-4 BD split level w/ 2 car garage. Decorative entrance door leads you to living room w/hardwood floor -beautiful large window with wood blinds. Lots of NEW- kitchen remodeled in 2013 w/ beautiful Cherrywood cabinets, granite counters, ceramic tile floor & Stainless Steel Appliances. New- porch, roof,w/ transferable warr, gutters, carpet, and cedar fence, updated electric panel, furnace new 2013. Dining Rm has hardwood floor & sliding glass door with blinds inserted in glass. Also 4th Bd or den. Master bedroom and two other bedrooms upstairs. Solid wood six panel bedroom doors new in 2018. Updated hall bath w/ceramic tile floor and storage cabinet. Lower level family room was redone in 2013, new carpet 2019, 2" blinds and wood six panel door to crawl space for extra storage. Lower level bathroom w/shower. Nice size LL laundry rm w/door to outside. Fenced backyard. Grade school in neighborhood & close to high school. Spacious yard.
Location
State IL
County Du Page
Area Glen Ellyn
Rooms
Basement None
Interior
Interior Features Hardwood Floors, First Floor Bedroom
Heating Natural Gas, Forced Air
Cooling Central Air
Fireplace N
Appliance Range, Microwave, Dishwasher, Refrigerator
Exterior
Parking Features Attached
Garage Spaces 2.0
Roof Type Asphalt
Building
Lot Description Corner Lot
Sewer Public Sewer
Water Lake Michigan
New Construction false
Schools
Elementary Schools Arbor View Elementary School
Middle Schools Glen Crest Middle School
High Schools Glenbard South High School
School District 89 , 89, 87
Others
HOA Fee Include None
Ownership Fee Simple
Special Listing Condition None
Read Less
Want to know what your home might be worth? Contact us for a FREE valuation!

Our team is ready to help you sell your home for the highest possible price ASAP

© 2024 Listings courtesy of MRED as distributed by MLS GRID. All Rights Reserved.
Bought with Michelle Schroeder • Berkshire Hathaway HomeServices KoenigRubloff

GET MORE INFORMATION





