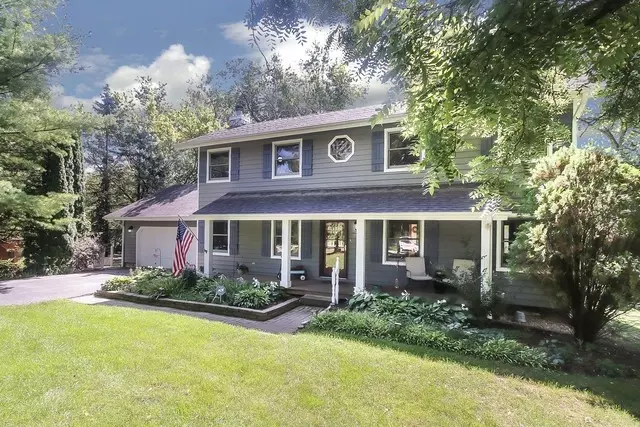$310,500
$319,000
2.7%For more information regarding the value of a property, please contact us for a free consultation.
5N581 HIDDEN SPRINGS DR St. Charles, IL 60175
4 Beds
3.5 Baths
2,656 SqFt
Key Details
Sold Price $310,500
Property Type Single Family Home
Sub Type Detached Single
Listing Status Sold
Purchase Type For Sale
Square Footage 2,656 sqft
Price per Sqft $116
Subdivision The Windings Of Ferson Creek
MLS Listing ID 10490539
Sold Date 12/23/19
Bedrooms 4
Full Baths 3
Half Baths 1
HOA Fees $31/ann
Year Built 1988
Annual Tax Amount $10,031
Tax Year 2018
Lot Size 0.450 Acres
Lot Dimensions 100X172X145X175
Property Description
The Windings of Ferson Creek offers a lifestyle of living alongside nature while being located minutes from shopping, Metra & historic Downtown St Charles! Sit on the deck & enjoy the peace & tranquility of the gorgeous 1/2 acre lot, in a clubhouse community with a pool, tennis & access to the Great Western walking/biking trail. Stunning open floor plan w/volume ceilings & plenty of windows to let in the light & offer spectacular views. Gourmet Kitchen is open to the large dining area & offers ss appliances, a huge Island & plenty of cabinet/counter space. 1st floor master retreat has a bath with whirlpool tub & access to a 2nd full bath, & upstairs are two more generous bedrooms that share a full bath. The finished walkout basement has a family room w/wet bar leading to the huge lower deck, perfect for entertaining. There's also a 4th bedroom, an office & plenty of storage space along with stairs to oversize garage. Pictures don't do this justice, you'll want to see this one in person!
Location
State IL
County Kane
Area Campton Hills / St. Charles
Rooms
Basement Full, Walkout
Interior
Interior Features Vaulted/Cathedral Ceilings, Bar-Wet, Hardwood Floors, First Floor Bedroom, First Floor Laundry, First Floor Full Bath
Heating Natural Gas, Forced Air
Cooling Central Air
Fireplaces Number 2
Equipment Humidifier, Water-Softener Owned, TV-Cable, Security System, CO Detectors, Ceiling Fan(s), Sump Pump, Radon Mitigation System
Fireplace Y
Appliance Double Oven, Dishwasher, Refrigerator, Washer, Dryer, Stainless Steel Appliance(s), Cooktop, Range Hood
Exterior
Exterior Feature Balcony, Deck, Porch, Dog Run, Storms/Screens, Fire Pit
Parking Features Attached
Garage Spaces 2.0
Community Features Clubhouse, Pool, Tennis Courts, Street Paved
Roof Type Asphalt
Building
Lot Description Cul-De-Sac, Wooded
Sewer Septic-Private
Water Community Well
New Construction false
Schools
Elementary Schools Lily Lake Grade School
Middle Schools Central Middle School
High Schools Central High School
School District 301 , 301, 301
Others
HOA Fee Include Clubhouse,Pool
Ownership Fee Simple w/ HO Assn.
Special Listing Condition None
Read Less
Want to know what your home might be worth? Contact us for a FREE valuation!

Our team is ready to help you sell your home for the highest possible price ASAP

© 2024 Listings courtesy of MRED as distributed by MLS GRID. All Rights Reserved.
Bought with Barbara Thomas • ARNI Realty Incorporated

GET MORE INFORMATION





