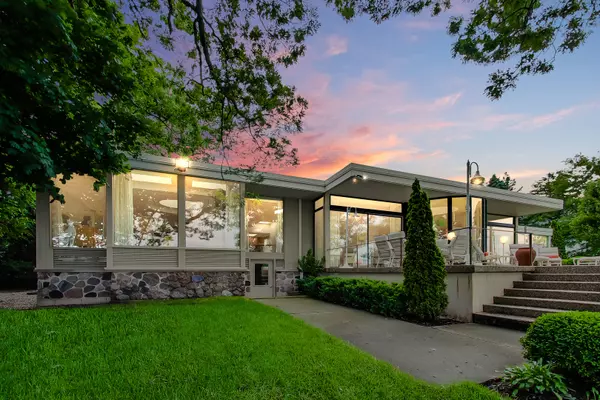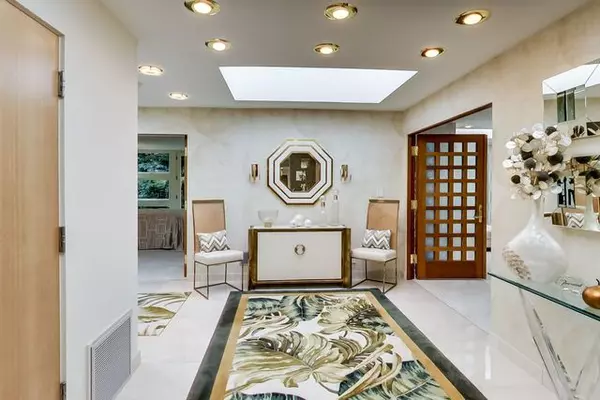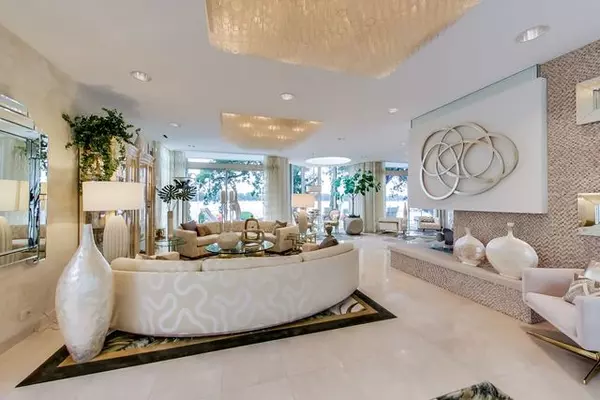$1,425,000
$1,595,000
10.7%For more information regarding the value of a property, please contact us for a free consultation.
1110 S Shore DR Lakewood, IL 60014
3 Beds
2.5 Baths
3,541 SqFt
Key Details
Sold Price $1,425,000
Property Type Single Family Home
Sub Type Detached Single
Listing Status Sold
Purchase Type For Sale
Square Footage 3,541 sqft
Price per Sqft $402
MLS Listing ID 09987099
Sold Date 02/15/19
Style Ranch
Bedrooms 3
Full Baths 2
Half Baths 1
Year Built 1958
Annual Tax Amount $26,439
Tax Year 2017
Lot Size 0.789 Acres
Lot Dimensions 160X201X170X207
Property Description
Historic mid-century modern lakefront home located on one of the most highly regarded lakefront parcels on Crystal Lake and designed by famed architect John Vincent Anderson. Enjoy 163' of exceedingly treasured lake frontage and sweeping lake views from almost every room in this architectural wonder. Appearing to be pulled right out of the pages of Architectural Digest, you'll discover stunning composition and the absolute finest custom appointments throughout including Insignia kitchen featuring Sub-Zero, Miele, Fisher Paykel, Gaggeneau & more. Even the lighting package has been specifically crafted for this home! Need more space? Then you'll welcome the thoughtful architectural planning and consideration to include I-beam and steel post construction to allow for a future addition. Ideal residence for hosting intimate gatherings to large corporate events that will leave your guest in awe. Don't miss out on this rare opportunity to own one of the most beloved homes on Crystal Lake!
Location
State IL
County Mc Henry
Area Crystal Lake / Lakewood / Prairie Grove
Rooms
Basement Full
Interior
Interior Features Skylight(s), Bar-Wet, First Floor Bedroom, First Floor Full Bath
Heating Natural Gas, Forced Air, Sep Heating Systems - 2+, Indv Controls
Cooling Central Air
Fireplaces Number 1
Fireplaces Type Gas Starter
Equipment Water-Softener Owned, Sump Pump
Fireplace Y
Appliance Microwave, Dishwasher, High End Refrigerator, Washer, Dryer, Cooktop, Built-In Oven, Range Hood
Exterior
Exterior Feature Patio
Parking Features Attached
Garage Spaces 2.0
Community Features Water Rights, Street Paved
Roof Type Rubber
Building
Lot Description Lake Front, Landscaped, Water Rights, Water View
Sewer Public Sewer
Water Private Well
New Construction false
Schools
Elementary Schools South Elementary School
Middle Schools Richard F Bernotas Middle School
High Schools Crystal Lake Central High School
School District 47 , 47, 155
Others
HOA Fee Include None
Ownership Fee Simple
Special Listing Condition None
Read Less
Want to know what your home might be worth? Contact us for a FREE valuation!

Our team is ready to help you sell your home for the highest possible price ASAP

© 2024 Listings courtesy of MRED as distributed by MLS GRID. All Rights Reserved.
Bought with Berkshire Hathaway HomeServices Starck Real Estate

GET MORE INFORMATION





