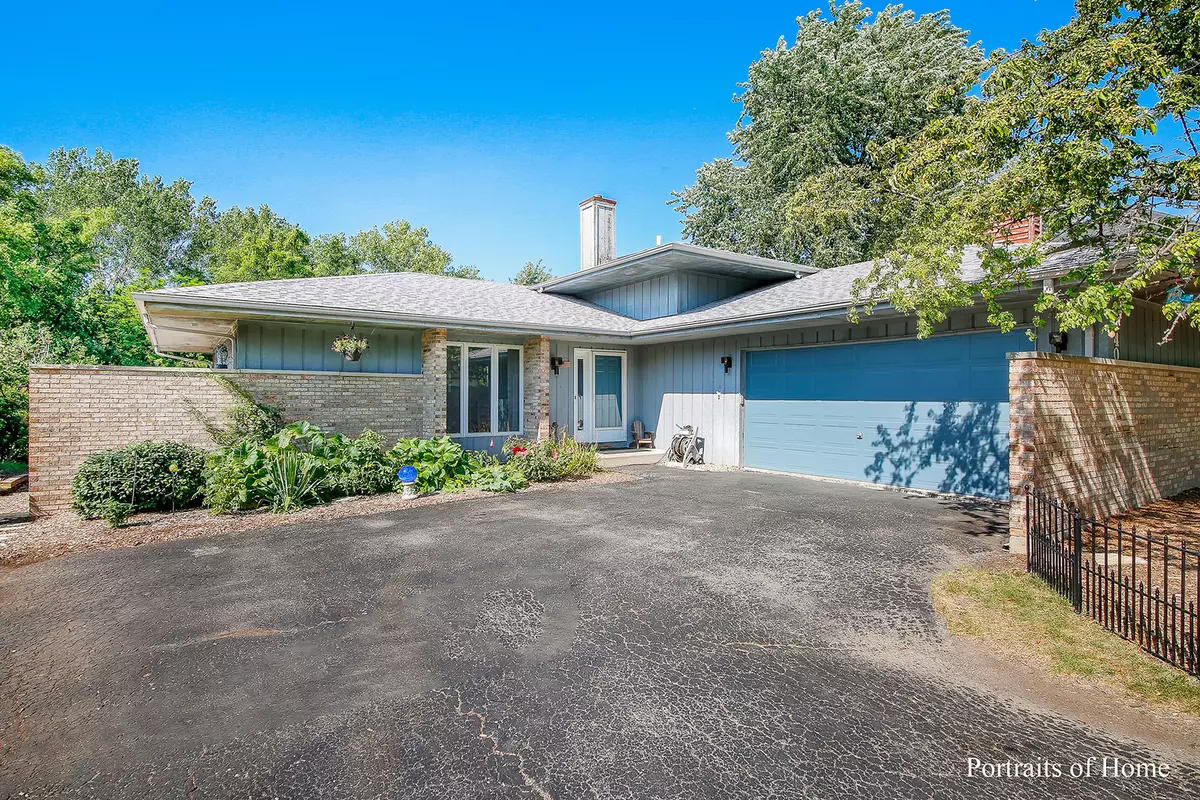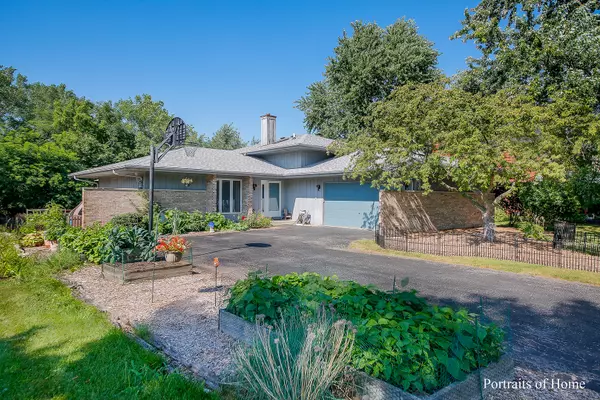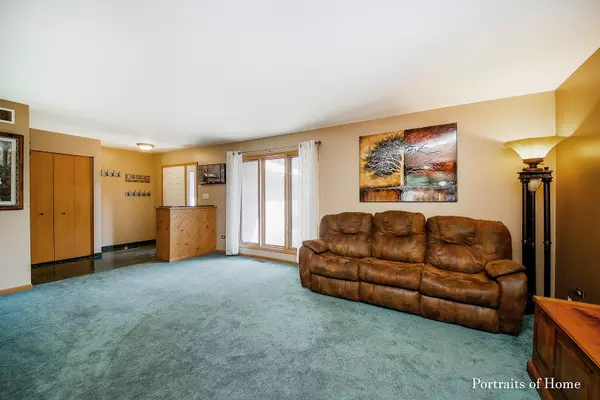$290,000
$320,000
9.4%For more information regarding the value of a property, please contact us for a free consultation.
2940 Autumn DR Woodridge, IL 60517
5 Beds
2 Baths
2,724 SqFt
Key Details
Sold Price $290,000
Property Type Single Family Home
Sub Type Detached Single
Listing Status Sold
Purchase Type For Sale
Square Footage 2,724 sqft
Price per Sqft $106
Subdivision Mending Wall
MLS Listing ID 10494675
Sold Date 11/22/19
Bedrooms 5
Full Baths 2
Year Built 1984
Annual Tax Amount $7,870
Tax Year 2018
Lot Size 0.331 Acres
Lot Dimensions 79X127X74X57X203
Property Description
MOTIVATED Sellers - Relocating. Bring Us an Offer!! Well Maintained, Spacious Split-Level w/Partially Finished Sub-Basement in Desirable Mending Wall Subdivision. Large Eat-In Kitchen w/SKYLIGHT, Living & Dining Room on Main Level w/Access to UPPER DECK Overlooking the 18' x 34' POOL w/WATER SLIDE & LOWER DECK. Family Rm on Lower Level w/Solid BRICK, WOOD-BURNING FIREPLACE has 2 Sliding Glass Doors to a Huge PATIO, FIRE PIT and Private Yard BACKING to WOODS w/Easy Access to Walking Trails and Park. GREAT for ENTERTAINING or Just being Outside ENJOYING the QUIET & Backyard BEAUTY. In the Sub-Basement are 2 Bedrooms & Storage Room w/Built-in Cabinets & Laundry Tub. Master Bedroom Shares a Bathroom but has It's Own Privacy Door Between Tub/Commode & Dbl Bowl Vanity Featuring a SKYLIGHT. Tear-Off Roof & Gutters - 2015. H/W Heater & Garbage Disposal - 2019. Hi-Eff Furnace & A/C - 5yrs. All Kitchen Appliances - 2yrs. See "FEATURE LIST" under Add'l Info Tab for MORE "NEWS"
Location
State IL
County Du Page
Area Woodridge
Rooms
Basement Partial
Interior
Interior Features Skylight(s), Hardwood Floors, First Floor Laundry, First Floor Full Bath
Heating Natural Gas, Forced Air
Cooling Central Air
Fireplaces Number 1
Fireplaces Type Wood Burning
Equipment Humidifier, CO Detectors, Ceiling Fan(s), Fan-Whole House, Sump Pump
Fireplace Y
Appliance Range, Microwave, Dishwasher, High End Refrigerator, Washer, Dryer, Disposal
Exterior
Exterior Feature Deck, Patio, Above Ground Pool, Storms/Screens, Fire Pit
Parking Features Attached
Garage Spaces 2.1
Community Features Sidewalks, Street Lights, Street Paved
Roof Type Asphalt
Building
Lot Description Forest Preserve Adjacent, Irregular Lot, Park Adjacent
Sewer Public Sewer
Water Lake Michigan
New Construction false
Schools
Elementary Schools John L Sipley Elementary School
Middle Schools Thomas Jefferson Junior High Sch
High Schools South High School
School District 68 , 68, 99
Others
HOA Fee Include None
Ownership Fee Simple
Special Listing Condition None
Read Less
Want to know what your home might be worth? Contact us for a FREE valuation!

Our team is ready to help you sell your home for the highest possible price ASAP

© 2024 Listings courtesy of MRED as distributed by MLS GRID. All Rights Reserved.
Bought with Michael Lenz • RE/MAX of Naperville

GET MORE INFORMATION





