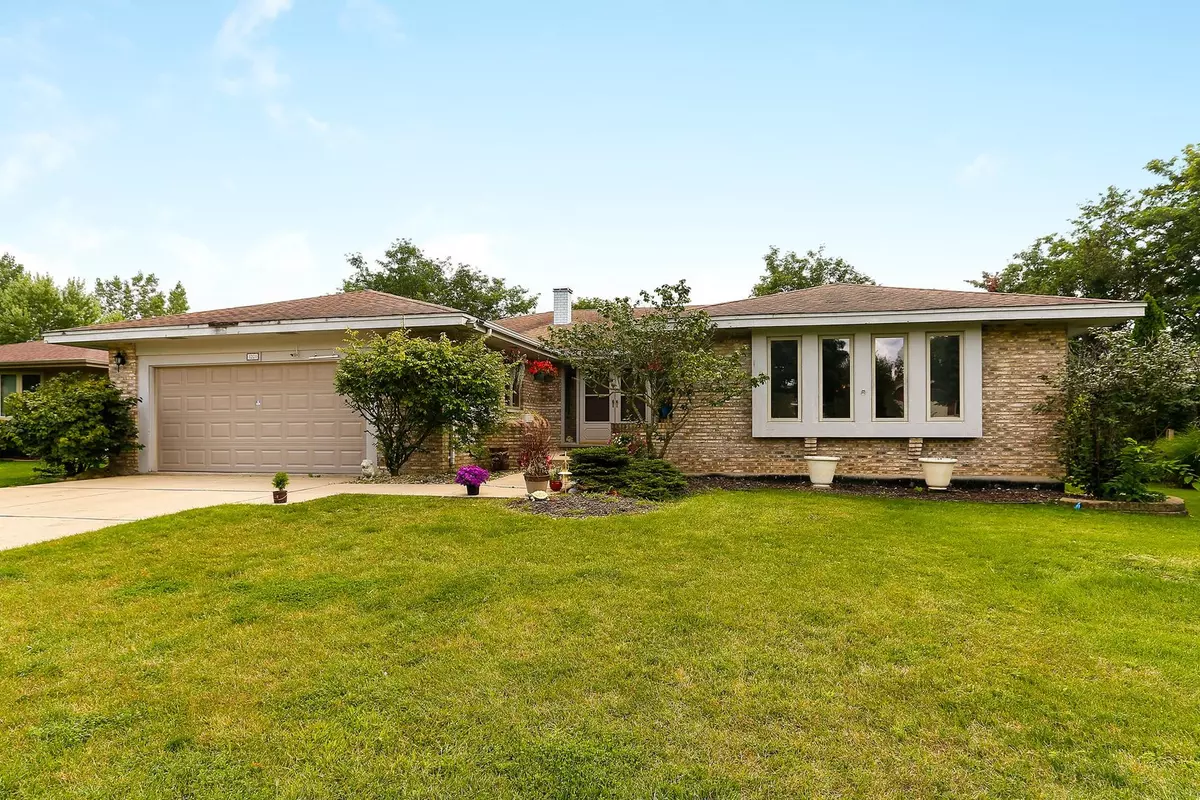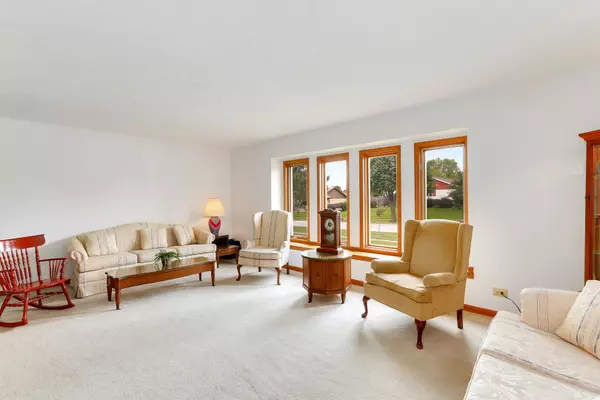$290,000
$299,900
3.3%For more information regarding the value of a property, please contact us for a free consultation.
1201 Lynnfield LN Bartlett, IL 60103
3 Beds
2 Baths
2,426 SqFt
Key Details
Sold Price $290,000
Property Type Single Family Home
Sub Type Detached Single
Listing Status Sold
Purchase Type For Sale
Square Footage 2,426 sqft
Price per Sqft $119
Subdivision Weathersfield Of Bartlett
MLS Listing ID 10505252
Sold Date 12/12/19
Bedrooms 3
Full Baths 2
Year Built 1990
Annual Tax Amount $9,171
Tax Year 2017
Lot Size 0.256 Acres
Lot Dimensions 80X148X36X51X135
Property Description
Spacious ranch with fresh paint throughout. The kitchen features a walk-in pantry, eating area, access to the patio and overlooks the family room with fireplace. Great floor plan for entertaining and everyday living. The Master wing consists of the master bedroom, double closets and ensuite with separate shower and soaking tub separated from the other bedrooms. The guest wing features two bedrooms that share the hall bath. Formal living and dining areas are great for hosting holiday parties with the whole family. Convenient first floor laundry with washtub. The full basement offers so much more space. Currently has a large Rec Room area with bar and pool table included! There is a HUGE workshop and two other rooms, the possibilities are endless. Fenced 1/4 acre yard. Convenient to Rt 59 shopping. This one won't last!
Location
State IL
County Du Page
Area Bartlett
Rooms
Basement Full
Interior
Interior Features Bar-Dry, First Floor Bedroom, First Floor Laundry, First Floor Full Bath
Heating Natural Gas
Cooling Central Air
Fireplaces Number 1
Equipment TV-Cable, Sump Pump
Fireplace Y
Appliance Range, Dishwasher, Refrigerator, Washer, Dryer, Disposal
Laundry Gas Dryer Hookup
Exterior
Exterior Feature Patio
Parking Features Attached
Garage Spaces 2.0
Community Features Park, Curbs, Sidewalks, Street Lights, Street Paved
Roof Type Asphalt
Building
Lot Description Fenced Yard
Sewer Public Sewer
Water Community Well
New Construction false
Schools
Elementary Schools Liberty Elementary School
Middle Schools Kenyon Woods Middle School
High Schools South Elgin High School
School District 46 , 46, 46
Others
HOA Fee Include None
Ownership Fee Simple
Special Listing Condition None
Read Less
Want to know what your home might be worth? Contact us for a FREE valuation!

Our team is ready to help you sell your home for the highest possible price ASAP

© 2024 Listings courtesy of MRED as distributed by MLS GRID. All Rights Reserved.
Bought with Lance Kammes • RE/MAX Suburban

GET MORE INFORMATION





