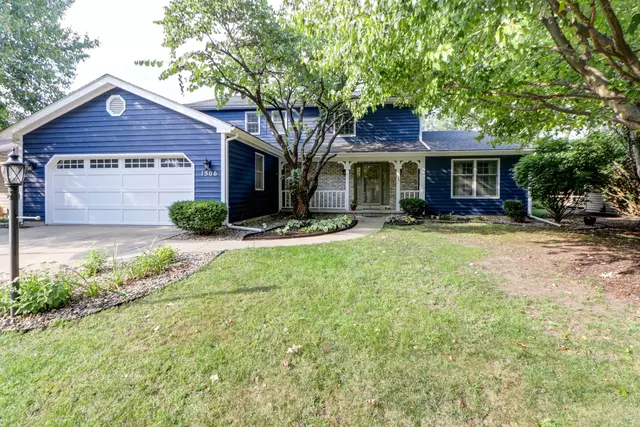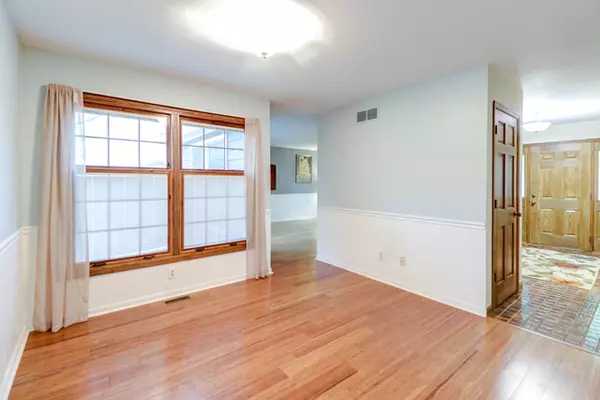$220,000
$225,000
2.2%For more information regarding the value of a property, please contact us for a free consultation.
1506 Sandpiper LN Champaign, IL 61821
4 Beds
2.5 Baths
2,327 SqFt
Key Details
Sold Price $220,000
Property Type Single Family Home
Sub Type Detached Single
Listing Status Sold
Purchase Type For Sale
Square Footage 2,327 sqft
Price per Sqft $94
Subdivision Lake Devonshire
MLS Listing ID 10500279
Sold Date 11/01/19
Style Traditional
Bedrooms 4
Full Baths 2
Half Baths 1
Year Built 1984
Annual Tax Amount $5,833
Tax Year 2018
Lot Size 9,147 Sqft
Lot Dimensions 80 X 115
Property Description
Fabulous home in Devonshire with a functional floor plan, amazing curb appeal, and relaxing backyard! Main level features beautiful bamboo flooring throughout. Formal dining room with wainscoting, separate living room and family room with a wood-burning fireplace. Generously sized kitchen with all black appliances, large island, and backsplash. Eat-in area with bay windows overlooking the backyard. Main level is completed with a half bathroom and laundry room, complete with washer/dryer and multipurpose shower that could be used as a pet-washing station! Upstairs you'll find 3 bedrooms, a hallway shared bathroom with double-sink, and master suite. Tranquil backyard with large deck, fully-fenced, including a separate, spacious dog run with doggie-door access off the garage. 2-car garage with additional room for storage. Pella windows, water heater 2017. 2018: New high-quality garage door with windows, exterior paint, exterior light fixtures, and Gutter Helmet gutter covers.
Location
State IL
County Champaign
Area Champaign, Savoy
Rooms
Basement None
Interior
Interior Features Hardwood Floors, First Floor Laundry, Walk-In Closet(s)
Heating Natural Gas, Forced Air
Cooling Central Air
Fireplaces Number 1
Fireplaces Type Wood Burning
Equipment TV-Cable, CO Detectors
Fireplace Y
Appliance Microwave, Dishwasher, Refrigerator, Washer, Dryer, Disposal, Cooktop, Built-In Oven
Exterior
Exterior Feature Deck, Porch, Dog Run
Parking Features Attached
Garage Spaces 2.0
Community Features Sidewalks
Building
Lot Description Fenced Yard
Sewer Public Sewer
Water Public
New Construction false
Schools
Elementary Schools Unit 4 Of Choice
Middle Schools Champaign/Middle Call Unit 4 351
High Schools Central High School
School District 4 , 4, 4
Others
HOA Fee Include None
Ownership Fee Simple
Special Listing Condition None
Read Less
Want to know what your home might be worth? Contact us for a FREE valuation!

Our team is ready to help you sell your home for the highest possible price ASAP

© 2024 Listings courtesy of MRED as distributed by MLS GRID. All Rights Reserved.
Bought with Bill Utnage • EXP REALTY LLC

GET MORE INFORMATION





