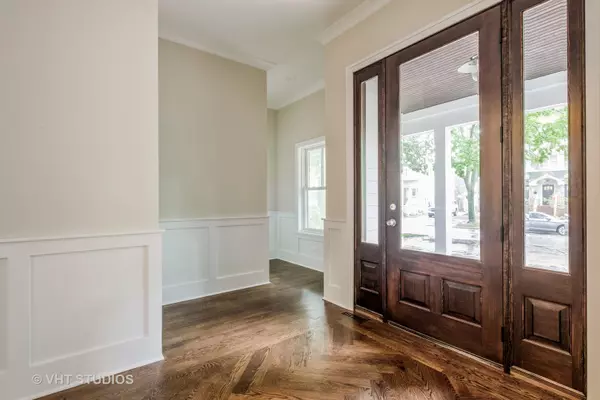$1,550,000
$1,639,000
5.4%For more information regarding the value of a property, please contact us for a free consultation.
418 Prairie AVE Wilmette, IL 60091
5 Beds
5.5 Baths
5,700 SqFt
Key Details
Sold Price $1,550,000
Property Type Single Family Home
Sub Type Detached Single
Listing Status Sold
Purchase Type For Sale
Square Footage 5,700 sqft
Price per Sqft $271
MLS Listing ID 10002551
Sold Date 02/08/19
Style Farmhouse
Bedrooms 5
Full Baths 5
Half Baths 1
Year Built 2018
Annual Tax Amount $8,199
Tax Year 2017
Lot Size 9,147 Sqft
Lot Dimensions 49.54X189.26
Property Description
ICONIC MODERN FARMHOUSE ON FAMILY FRIENDLY STREET FEATURED IN CHICAGO MAGAZINE Nov 2018! WALK TO MCKENZIE SCHOOL, TRAIN & TOWN. First floor features 10' high ceilings. Entry Foyer w/ elegant open staircase, custom millwork, Family rm with w/b fireplace, custom mantle & coffered ceiling, chef's Kitchen, Dining rm, Breakfast rm, Library and Mudroom. A LIGHT FILLED COZY READING LOFT welcomes you to Second lvl, featuring a spacious Master Suite with vaulted ceiling and spa bath, 3 more bedrooms and 2 add'l baths. Third lvl has vaulted ceilings and built-in's for add'l Playroom/ Guest rm. Lower lvl w/ 10' high ceilings has large open entertainment area with kitchen, stone w/b fireplace. Bdrm/Exercise rm and full bath. Families and pets will enjoy a fenced & professionally landscaped yard with large grassy area for lawn play, paver patio w/ gas line for fire pit and outdoor grill, 2 car garage and 3 add'l park'g spaces. ARCHITECT DESIGNED! SHOWS LIKE A CUSTOM HOME!
Location
State IL
County Cook
Area Wilmette
Rooms
Basement English
Interior
Interior Features Vaulted/Cathedral Ceilings, Skylight(s), Bar-Wet, Hardwood Floors, Heated Floors, Second Floor Laundry
Heating Natural Gas, Forced Air, Sep Heating Systems - 2+, Indv Controls, Zoned
Cooling Central Air, Zoned
Fireplaces Number 2
Fireplaces Type Wood Burning, Gas Starter
Equipment Humidifier, Security System, CO Detectors, Sump Pump
Fireplace Y
Appliance Double Oven, Range, Microwave, Dishwasher, High End Refrigerator, Freezer, Washer, Dryer, Disposal, Range Hood
Exterior
Exterior Feature Deck, Porch
Parking Features Detached
Garage Spaces 2.0
Community Features Sidewalks, Street Lights, Street Paved
Roof Type Asphalt,Metal
Building
Lot Description Fenced Yard
Foundation No
Sewer Public Sewer
Water Lake Michigan, Public
New Construction true
Schools
School District 39 , 39, 203
Others
HOA Fee Include None
Ownership Fee Simple
Special Listing Condition None
Read Less
Want to know what your home might be worth? Contact us for a FREE valuation!

Our team is ready to help you sell your home for the highest possible price ASAP

© 2024 Listings courtesy of MRED as distributed by MLS GRID. All Rights Reserved.
Bought with @properties

GET MORE INFORMATION





