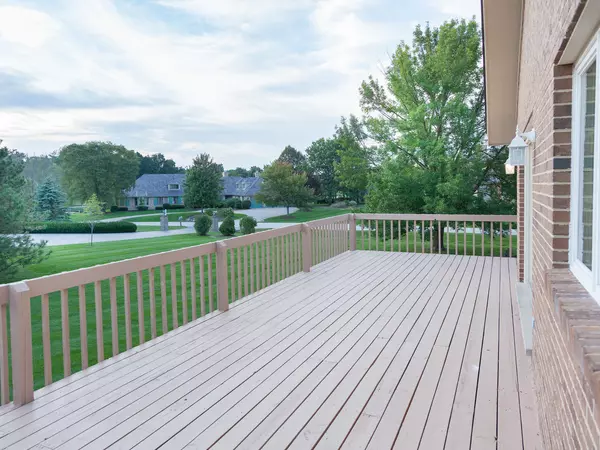$370,000
$374,900
1.3%For more information regarding the value of a property, please contact us for a free consultation.
7303 Scots LN Lakewood, IL 60014
3 Beds
3 Baths
4,026 SqFt
Key Details
Sold Price $370,000
Property Type Single Family Home
Sub Type Detached Single
Listing Status Sold
Purchase Type For Sale
Square Footage 4,026 sqft
Price per Sqft $91
Subdivision Turnberry
MLS Listing ID 10522630
Sold Date 11/05/19
Style Ranch
Bedrooms 3
Full Baths 2
Half Baths 2
Year Built 1992
Annual Tax Amount $12,246
Tax Year 2018
Lot Size 0.750 Acres
Lot Dimensions 171X228X140X221
Property Description
Gorgeous Total Renovation! So many beautiful touches. Gleaming Hardwood Flooring, 42" White Shaker Cabinets, Granite Counters, Stainless Steel Appliances, Beautiful New Plush Carpeting, etc... to name a few of the amazing upgrades. Large open floor ranch on 3/4 acre lot. Bright open floor plan with stunning hardwood floors and tall arches. Family room with fireplace leading to large deck and separate deck off master bedroom. Walk in closet in master. Large master bath with Whirlpool tub. Open staircase to large walkout lower level family room with huge built in bar. Unfinished section of basement for plenty of storage. Office area in lower level with built ins. Brand new furnace in 2016. Three car garage, 4 bathrooms, mudroom.
Location
State IL
County Mc Henry
Area Crystal Lake / Lakewood / Prairie Grove
Rooms
Basement Full, Walkout
Interior
Interior Features Vaulted/Cathedral Ceilings, Bar-Dry, Hardwood Floors, First Floor Bedroom, First Floor Full Bath
Heating Natural Gas, Forced Air
Cooling Central Air
Fireplaces Number 1
Fireplaces Type Gas Log
Fireplace Y
Appliance Double Oven, Range, Dishwasher, Refrigerator, Disposal
Exterior
Exterior Feature Deck, Dog Run
Parking Features Attached
Garage Spaces 3.0
Roof Type Asphalt
Building
Lot Description Corner Lot, Water Rights
Sewer Public Sewer
Water Public
New Construction false
Schools
Elementary Schools West Elementary School
Middle Schools Richard F Bernotas Middle School
High Schools Crystal Lake Central High School
School District 47 , 47, 155
Others
HOA Fee Include None
Ownership Fee Simple
Special Listing Condition None
Read Less
Want to know what your home might be worth? Contact us for a FREE valuation!

Our team is ready to help you sell your home for the highest possible price ASAP

© 2024 Listings courtesy of MRED as distributed by MLS GRID. All Rights Reserved.
Bought with Pat Kalamatas • 103 Realty LLC

GET MORE INFORMATION





