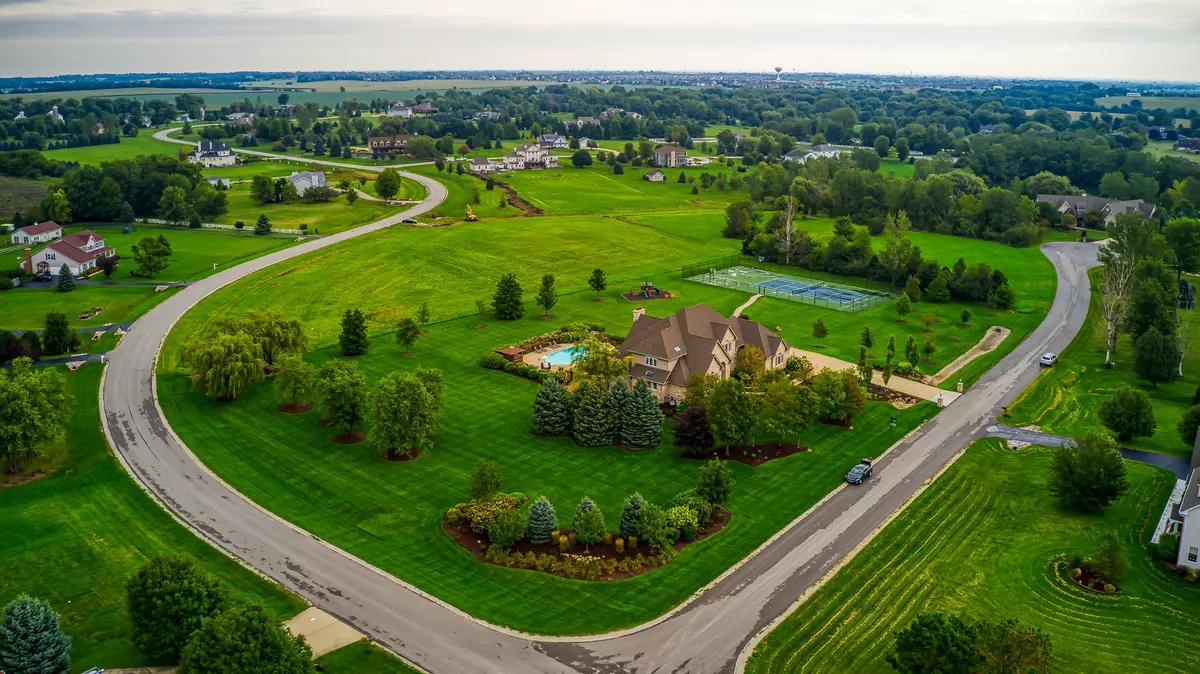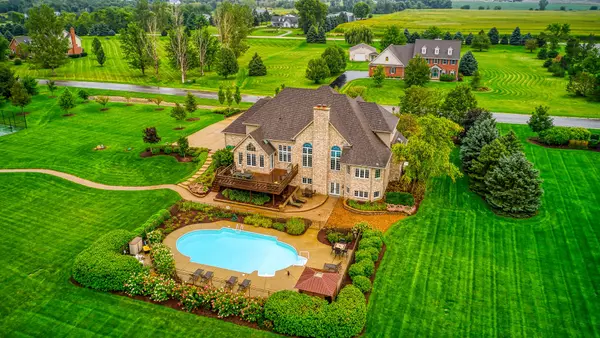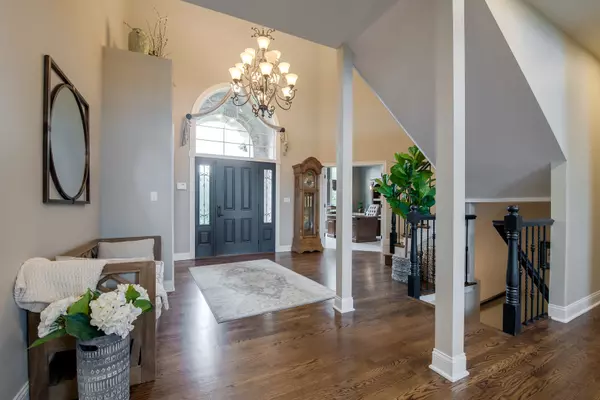$925,000
$1,000,000
7.5%For more information regarding the value of a property, please contact us for a free consultation.
2017 Devonshire CT Oswego, IL 60543
5 Beds
4.5 Baths
4,319 SqFt
Key Details
Sold Price $925,000
Property Type Single Family Home
Sub Type Detached Single
Listing Status Sold
Purchase Type For Sale
Square Footage 4,319 sqft
Price per Sqft $214
Subdivision Southfield Estates
MLS Listing ID 10514997
Sold Date 10/31/19
Style Traditional
Bedrooms 5
Full Baths 4
Half Baths 1
Year Built 1999
Annual Tax Amount $16,757
Tax Year 2018
Lot Size 2.956 Acres
Lot Dimensions 310 X 462 X 231 X 464
Property Description
Where do you start in the 4319 sq ft home plus 3000 sq ft finished walkout basement or the 3 acres with a 22x44 salt water pool (new liner & cover), hot tub, tennis/sport court? Welcome to the ultimate in Luxe Style which features updated trends & colors. First floor master w/ luxury bath and his/her oversized closets. 4 additional bedrooms with updated baths. Eat in kitchen with floor to ceiling windows, high end appliances and plenty of counter space adjoining the sunroom overlooking deck and pool. Open concept with cathedral ceilings and beautiful windows in the family room. Finished walkout basement; natural light flowing in, bar, ample storage and work out area. Close to downtown Oswego, Plainfield, Naperville & I-55! EXTRAS INCLUDE: sprinkler system throughout yard, top of the line filtration system, security, 20 yr Rhino Shield stain, roof & gutters ('15), surround sound, heated garage floor, Rainbow playset, underground fence (as is). DETAILED DESCRIPTION IN ADD'L INFO
Location
State IL
County Kendall
Area Oswego
Rooms
Basement Full, Walkout
Interior
Interior Features Vaulted/Cathedral Ceilings, Bar-Wet, First Floor Bedroom, In-Law Arrangement, First Floor Laundry, First Floor Full Bath
Heating Natural Gas
Cooling Central Air
Fireplaces Number 2
Fireplace Y
Appliance Double Oven, Microwave, Dishwasher, High End Refrigerator, Washer, Dryer, Stainless Steel Appliance(s), Water Purifier Owned
Exterior
Exterior Feature Deck, Hot Tub, Brick Paver Patio, In Ground Pool, Outdoor Grill, Invisible Fence
Parking Features Attached
Garage Spaces 4.0
Roof Type Asphalt
Building
Lot Description Cul-De-Sac, Horses Allowed
Sewer Septic-Private
Water Private Well
New Construction false
Schools
Elementary Schools Grande Park Elementary School
Middle Schools Murphy Junior High School
High Schools Oswego East High School
School District 308 , 308, 308
Others
HOA Fee Include None
Ownership Fee Simple
Special Listing Condition None
Read Less
Want to know what your home might be worth? Contact us for a FREE valuation!

Our team is ready to help you sell your home for the highest possible price ASAP

© 2024 Listings courtesy of MRED as distributed by MLS GRID. All Rights Reserved.
Bought with Jude Marchetti • Berkshire Hathaway HomeServices KoenigRubloff

GET MORE INFORMATION





