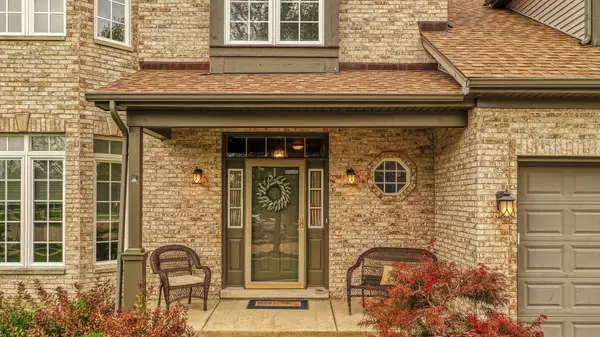$319,900
$319,900
For more information regarding the value of a property, please contact us for a free consultation.
391 Essex DR Oswego, IL 60543
4 Beds
3.5 Baths
2,467 SqFt
Key Details
Sold Price $319,900
Property Type Single Family Home
Sub Type Detached Single
Listing Status Sold
Purchase Type For Sale
Square Footage 2,467 sqft
Price per Sqft $129
Subdivision Brighton Meadows
MLS Listing ID 10546584
Sold Date 12/13/19
Style Traditional
Bedrooms 4
Full Baths 3
Half Baths 1
HOA Fees $22/ann
Year Built 2005
Annual Tax Amount $8,228
Tax Year 2018
Lot Size 10,890 Sqft
Lot Dimensions 48 X 150 X 96 X 131
Property Description
Welcome Home to this Updated and Spacious Home in Brighton Meadows! You will Love the Updates in this 4 Bedroom, 3.1 Bath Home with Finished Basement. Big Sun Drenched Rooms with Gorgeous Espresso Stained Hardwood Floors thru out the First Floor. Soaring Vaulted Ceilings on the Second Floor. The Bright & Spacious Kitchen has 44" Maple Cabinetry with Granite Counters & Backsplash along with a Breakfast Bar Island, Pantry Closet, Newer Stainless Steel Appliances and New Lighting. The Eating Area with Bay Window overlooks the Warm & Inviting Family Room with Newer Carpeting, Brick Fireplace and Gorgeous Built-In Cabinetry & Shelving. The Second Floor has Vaulted Ceilings, Window Seat, Bay Windows and a Dramatic Master Bedroom with an Updated Master Bath with Dual Sink Vanity with Granite, Over-Sized Shower & Soaking Tub. The Master Walk-In Closet has an Organization System and Dressing Area! The Finished Basement is the Perfect Man Cave with a Wet Bar, Media Room Rec Room, Built-In Shelving, Built-In Speakers and Full Bath. The Front of the Home has a Covered Porch and Concrete Driveway. The Professionally Landscaped, Fenced Yard has an Over-Sized Concrete Patio, Newer Above Ground 4 Ft Deep Heated Pool & Deck, Shed & Mature Vegetable Gardens. This Home Has all the Bells & Whistles, White Trim, Casement Windows, Recently Painted, Updated Lighting, New Roof (19) and the Space to Make it Your Home. This Home is located in Highly Rated School District 308 and is Close to Parks, Stores, Shopping & Restaurants. Home Warranty to the Buyer.
Location
State IL
County Kendall
Area Oswego
Rooms
Basement Full
Interior
Interior Features Vaulted/Cathedral Ceilings, Bar-Wet, Hardwood Floors, Wood Laminate Floors, First Floor Laundry, Built-in Features, Walk-In Closet(s)
Heating Natural Gas, Forced Air
Cooling Central Air
Fireplaces Number 1
Fireplaces Type Wood Burning
Equipment Humidifier, Water-Softener Owned, TV-Cable, CO Detectors, Ceiling Fan(s), Sump Pump
Fireplace Y
Appliance Range, Microwave, Dishwasher, High End Refrigerator, Washer, Dryer, Disposal, Stainless Steel Appliance(s), Water Softener Owned
Exterior
Exterior Feature Patio, Porch, Above Ground Pool, Storms/Screens
Parking Features Attached
Garage Spaces 2.5
Community Features Pool, Sidewalks, Street Lights, Street Paved
Roof Type Asphalt
Building
Lot Description Fenced Yard, Landscaped
Sewer Public Sewer
Water Public
New Construction false
Schools
Elementary Schools Churchill Elementary School
Middle Schools Plank Junior High School
High Schools Oswego East High School
School District 308 , 308, 308
Others
HOA Fee Include Insurance
Ownership Fee Simple
Special Listing Condition None
Read Less
Want to know what your home might be worth? Contact us for a FREE valuation!

Our team is ready to help you sell your home for the highest possible price ASAP

© 2024 Listings courtesy of MRED as distributed by MLS GRID. All Rights Reserved.
Bought with Jillian Owens • Paul Luxury Homes, LLC

GET MORE INFORMATION





