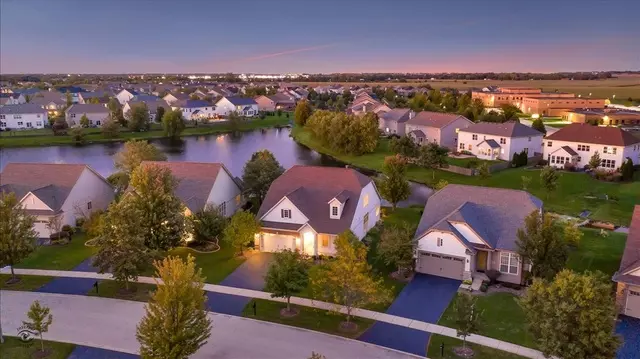$318,000
$329,000
3.3%For more information regarding the value of a property, please contact us for a free consultation.
808 Colchester DR Oswego, IL 60543
3 Beds
3 Baths
2,304 SqFt
Key Details
Sold Price $318,000
Property Type Single Family Home
Sub Type Detached Single
Listing Status Sold
Purchase Type For Sale
Square Footage 2,304 sqft
Price per Sqft $138
Subdivision The Villas At Southbury Village
MLS Listing ID 10540607
Sold Date 01/27/20
Bedrooms 3
Full Baths 3
HOA Fees $135/mo
Year Built 2007
Annual Tax Amount $9,167
Tax Year 2018
Lot Size 9,016 Sqft
Lot Dimensions 130X79X129X59
Property Description
Maintenance-free living at its finest at the Villas at Southbury! This 3 bed, 3 bath home boasts hardwood flooring throughout, a first-floor master, first-floor laundry, and a formal dining area! Open-concept, eat-in kitchen with breakfast bar, 42 inch cabs, and granite counters is perfect for entertaining. Enjoy cozy winter nights near the gas fireplace in the family room with dramatic two-story hearth. Glass sliders open to a high-end brick paver patio overlooking the pond. First-floor master w/ vaulted ceilings, his and hers walk-in closets and master bath w/ dual vanity. Upstairs is a spacious loft and another large bed w/ walk-in closet and shared access to another full bath. Loft could easily be closed in for more privacy and has its own walk-in closet as well. There is a 3rd bed on the main level and another full bath which makes this home perfect for overnight guests and family. Full basement w/ open stair-rail is begging to be finished for additional living space. Neighborhood amenities are abundant and include walking trails, ponds, a playground, tennis courts, clubhouse, pool, and exercise facilities. District 308 schools, and the best of Oswego shopping and amenities just minutes away. Live your best life at The Villas at Southbury!
Location
State IL
County Kendall
Area Oswego
Rooms
Basement Full
Interior
Interior Features Vaulted/Cathedral Ceilings, Hardwood Floors, First Floor Bedroom, First Floor Laundry, First Floor Full Bath, Walk-In Closet(s)
Heating Natural Gas, Forced Air
Cooling Central Air
Fireplaces Number 1
Fireplaces Type Gas Log
Equipment Humidifier, Water-Softener Owned, CO Detectors, Ceiling Fan(s)
Fireplace Y
Appliance Range, Microwave, Dishwasher, Refrigerator, Washer, Dryer, Disposal
Exterior
Exterior Feature Patio, Brick Paver Patio, Storms/Screens
Parking Features Attached
Garage Spaces 2.0
Community Features Clubhouse, Pool, Tennis Courts, Sidewalks, Street Lights, Street Paved
Roof Type Asphalt
Building
Lot Description Fenced Yard
Sewer Public Sewer
Water Public
New Construction false
Schools
School District 308 , 308, 308
Others
HOA Fee Include Insurance,Clubhouse,Exercise Facilities,Pool,Exterior Maintenance,Lawn Care,Scavenger,Snow Removal
Ownership Fee Simple w/ HO Assn.
Special Listing Condition None
Read Less
Want to know what your home might be worth? Contact us for a FREE valuation!

Our team is ready to help you sell your home for the highest possible price ASAP

© 2024 Listings courtesy of MRED as distributed by MLS GRID. All Rights Reserved.
Bought with Shelbey Hammond • Coldwell Banker The Real Estate Group

GET MORE INFORMATION





