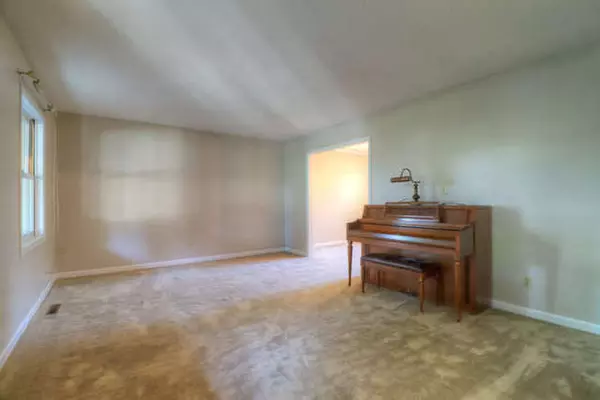$160,000
$169,000
5.3%For more information regarding the value of a property, please contact us for a free consultation.
710 Ashton LN S Champaign, IL 61820
4 Beds
2 Baths
2,045 SqFt
Key Details
Sold Price $160,000
Property Type Single Family Home
Sub Type Detached Single
Listing Status Sold
Purchase Type For Sale
Square Footage 2,045 sqft
Price per Sqft $78
Subdivision Aryshire
MLS Listing ID 10537606
Sold Date 12/17/19
Bedrooms 4
Full Baths 2
Year Built 1977
Annual Tax Amount $3,153
Tax Year 2018
Lot Dimensions 65.67 X 99
Property Description
When you can see your family growing and your needs in housing change, it's important to find a house that feels like home. From the moment you pull up the curb appeal pulls you in. Mature trees with dappling sun create a story book setting. Inside the rooms are inviting and spacious. Eat in kitchen, dining, family and living rooms as well as 4 bedrooms with 2 full baths make a statement that you can stay awhile. It's larger than the space of a starter home, and yet has a starter home price! Newly painted throughout. Both bathrooms have been partially remodeled 1 yr ago.See agent remarks for more specifics on the remodel. Screened in porch on the deck and fenced in back yard. For the gardener, there are peonies along the west side of the fenced yard that will provide a cascade of color and beauty in the spring. Current owner lived here for 40 years. It's basically a one owner home looking to embrace the next family to love. Close to shopping, grocery and entertainment.
Location
State IL
County Champaign
Area Champaign, Savoy
Rooms
Basement None
Interior
Heating Natural Gas, Forced Air
Cooling Central Air
Fireplaces Number 1
Fireplaces Type Wood Burning
Fireplace Y
Appliance Range, Microwave, Dishwasher, Refrigerator, Disposal
Exterior
Exterior Feature Deck, Screened Deck
Parking Features Attached
Garage Spaces 2.0
Community Features Sidewalks, Street Paved
Roof Type Asphalt
Building
Sewer Public Sewer
Water Public
New Construction false
Schools
Elementary Schools Unit 4 Of Choice
Middle Schools Champaign/Middle Call Unit 4 351
High Schools Central High School
School District 4 , 4, 4
Others
HOA Fee Include None
Ownership Fee Simple
Special Listing Condition None
Read Less
Want to know what your home might be worth? Contact us for a FREE valuation!

Our team is ready to help you sell your home for the highest possible price ASAP

© 2024 Listings courtesy of MRED as distributed by MLS GRID. All Rights Reserved.
Bought with Bradley Coats • RE/MAX REALTY ASSOCIATES-CHA

GET MORE INFORMATION





