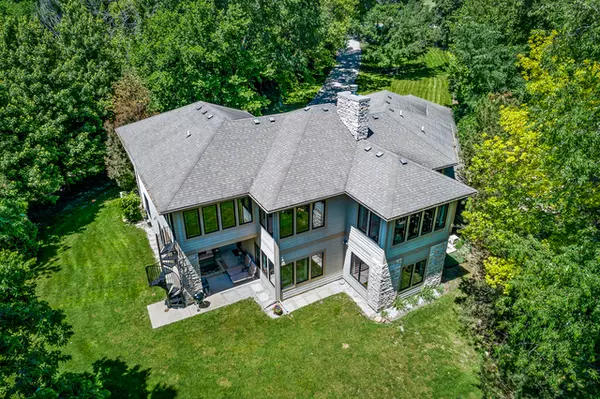$519,000
$549,900
5.6%For more information regarding the value of a property, please contact us for a free consultation.
11110 River RD Plano, IL 60545
4 Beds
3.5 Baths
4,825 SqFt
Key Details
Sold Price $519,000
Property Type Single Family Home
Sub Type Detached Single
Listing Status Sold
Purchase Type For Sale
Square Footage 4,825 sqft
Price per Sqft $107
MLS Listing ID 10033464
Sold Date 02/27/19
Style Prairie
Bedrooms 4
Full Baths 3
Half Baths 1
Year Built 2006
Annual Tax Amount $18,176
Tax Year 2017
Lot Size 0.970 Acres
Lot Dimensions 110 X 515 X 100 X 478
Property Description
Amazing Frank Lloyd Wright inspired home, designed by architect David Irvin to offer spectacular year-round views of the Fox River from every room! This quality home was custom built by Ed Saloga builders after painstaking research to create a Prairie Style home w/ Arts & Crafts elements that also offers modern convenience. Gorgeous woodwork & hardwood floors, & the leaded glass windows fill this home w/ light. Large gourmet kitchen offers a breakfast bar, granite counters, SS appliances, walk-in pantry & is open to family room w/ vaulted ceilings & dramatic 2-sided stone fireplace. The Master offers a luxury bath & huge walk-in closet & opens to the sunroom. Lower level has a game room & family room that opens to the patio along w/2 more bedrooms & Bathrooms. Enjoy Nature inside & out! This home offers more than we can list, please be sure to view interactive walk through & floor plan in the virtual tour links above. Yorkville Schools! You need to see this one! 2 Kayaks are yours too
Location
State IL
County Kendall
Area Plano
Rooms
Basement Walkout
Interior
Interior Features Vaulted/Cathedral Ceilings, Bar-Dry, Hardwood Floors, First Floor Bedroom, First Floor Laundry, First Floor Full Bath
Heating Natural Gas, Forced Air
Cooling Central Air
Fireplaces Number 1
Fireplaces Type Double Sided, Wood Burning, Gas Log, Gas Starter
Equipment Humidifier, CO Detectors, Ceiling Fan(s), Sump Pump
Fireplace Y
Appliance Range, Microwave, Dishwasher, Refrigerator, Washer, Dryer, Disposal, Stainless Steel Appliance(s), Wine Refrigerator
Exterior
Exterior Feature Patio, Storms/Screens
Parking Features Attached
Garage Spaces 3.0
Roof Type Asphalt
Building
Lot Description River Front, Wooded
Sewer Septic-Private
Water Private Well
New Construction false
Schools
Elementary Schools Yorkville Grade School
Middle Schools Yorkville Middle School
High Schools Yorkville High School
School District 115 , 115, 115
Others
HOA Fee Include None
Ownership Fee Simple
Special Listing Condition None
Read Less
Want to know what your home might be worth? Contact us for a FREE valuation!

Our team is ready to help you sell your home for the highest possible price ASAP

© 2024 Listings courtesy of MRED as distributed by MLS GRID. All Rights Reserved.
Bought with Kettley & Co. Inc.

GET MORE INFORMATION





