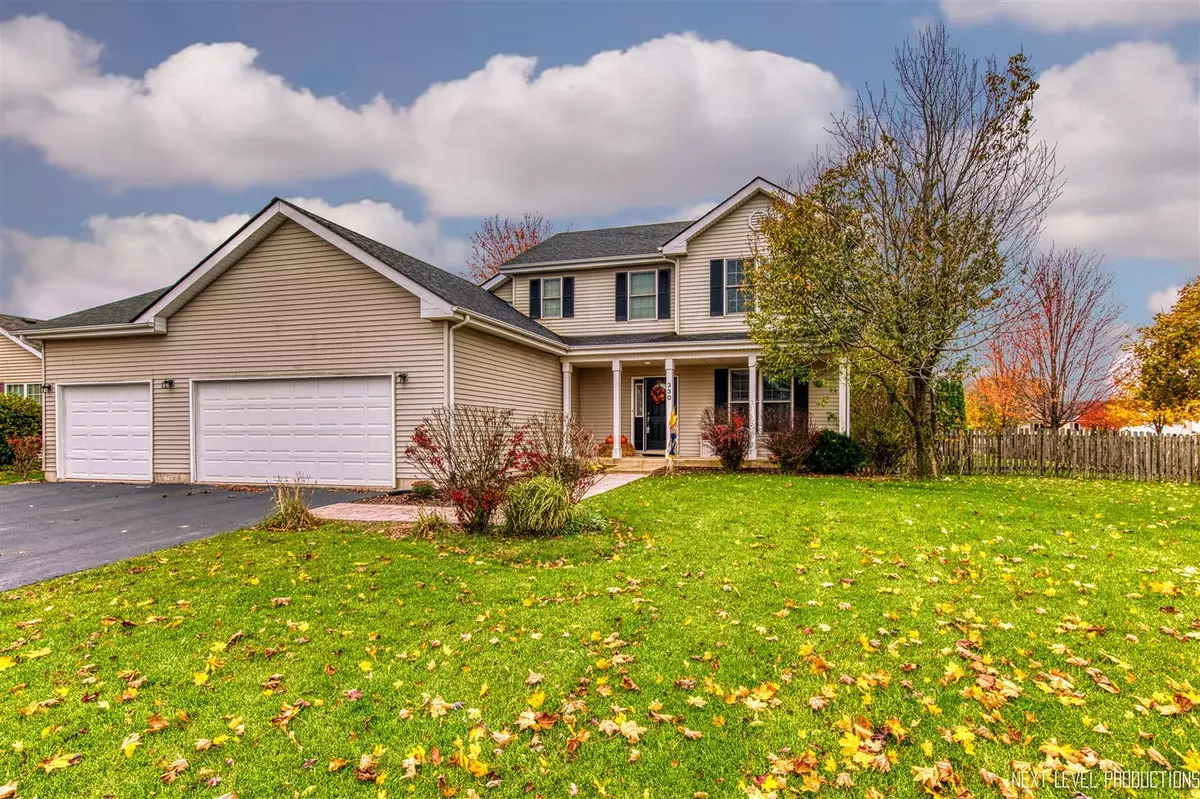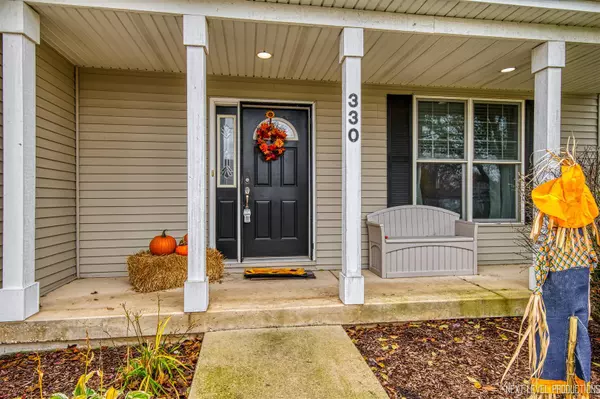$272,000
$279,900
2.8%For more information regarding the value of a property, please contact us for a free consultation.
330 W Burlington DR Maple Park, IL 60151
5 Beds
3.5 Baths
2,118 SqFt
Key Details
Sold Price $272,000
Property Type Single Family Home
Sub Type Detached Single
Listing Status Sold
Purchase Type For Sale
Square Footage 2,118 sqft
Price per Sqft $128
Subdivision Heritage Hill Estates
MLS Listing ID 10562473
Sold Date 04/30/20
Bedrooms 5
Full Baths 3
Half Baths 1
Year Built 2002
Annual Tax Amount $7,724
Tax Year 2018
Lot Size 0.280 Acres
Lot Dimensions 12196
Property Description
Beautifully updated two story home in Heritage Hill Estates offering 5 bedrooms and tons of living space! Situated on a large landscaped corner lot you'll find a relaxing front porch, extra deep 3-car garage, huge fenced backyard with extra wide double deck and room to play. Enjoy peace of mind with a new roof in 2015, new garage door in 2018 and new bath vanity. Step inside to find pleasing neutral decor, vaulted ceilings, hardwood floors, an open floor plan and tons of natural light. Inviting living room, bayed formal dining room with columns. Gourmet eat-in kitchen complete with granite countertops and custom slate accent wall. Adjacent vaulted family room includes floor-to-ceiling brick fireplace and backyard views. Large 1st floor laundry room. Upstairs, you'll find 3 bedrooms including the vaulted master suite with walk-in closet and spa-like bath with whirlpool tub, separate shower and double bowl vanity. Providing even more living space is the full finished basement with 2 additional bedrooms, rec room and full bath. Gorgeous location, unbeatable price - MUST SEE!
Location
State IL
County De Kalb
Area Lily Lake / Maple Park
Rooms
Basement Full
Interior
Interior Features Vaulted/Cathedral Ceilings, Hardwood Floors, Wood Laminate Floors, First Floor Laundry, Walk-In Closet(s)
Heating Natural Gas, Forced Air
Cooling Central Air
Fireplaces Number 1
Fireplaces Type Wood Burning, Gas Starter
Equipment CO Detectors, Ceiling Fan(s), Sump Pump
Fireplace Y
Appliance Range, Microwave, Dishwasher, Refrigerator, Disposal
Exterior
Exterior Feature Deck, Porch, Storms/Screens
Parking Features Attached
Garage Spaces 3.0
Community Features Curbs, Sidewalks, Street Lights, Street Paved
Roof Type Asphalt
Building
Lot Description Corner Lot, Fenced Yard, Landscaped, Mature Trees
Sewer Public Sewer
Water Public
New Construction false
Schools
School District 302 , 302, 302
Others
HOA Fee Include None
Ownership Fee Simple
Special Listing Condition None
Read Less
Want to know what your home might be worth? Contact us for a FREE valuation!

Our team is ready to help you sell your home for the highest possible price ASAP

© 2024 Listings courtesy of MRED as distributed by MLS GRID. All Rights Reserved.
Bought with Carie Holzl • Keller Williams Inspire - Geneva

GET MORE INFORMATION





