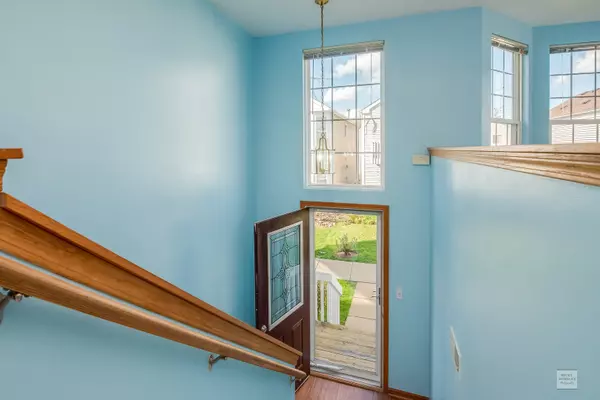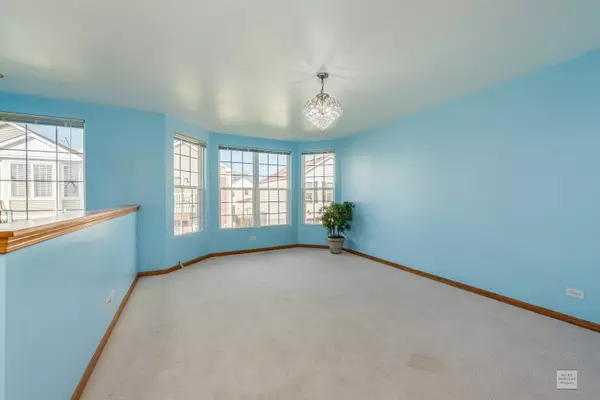$162,500
$162,500
For more information regarding the value of a property, please contact us for a free consultation.
885 Symphony DR Aurora, IL 60504
3 Beds
2 Baths
1,380 SqFt
Key Details
Sold Price $162,500
Property Type Single Family Home
Sub Type Detached Single
Listing Status Sold
Purchase Type For Sale
Square Footage 1,380 sqft
Price per Sqft $117
Subdivision Hometown
MLS Listing ID 10555452
Sold Date 03/20/20
Bedrooms 3
Full Baths 2
Year Built 2001
Annual Tax Amount $3,270
Tax Year 2018
Lot Dimensions COMMON
Property Description
Seller offering $4500 closing cost credit. Can be used for decor changes, repairs or closing assistance! 3% Down Payment Program available for qualified buyers!! Bright & beautiful 2 story home is ready for new owners. Rarely available freestanding condo unit with no shared exterior walls. Featuring fresh paint, plush berber carpet, new wood look vinyl flooring & custom lighting. Huge bayed living room offers views of the courtyard. Dining room opens to large eat-in kitchen with stainless steel appliances, table space as well as lots of cabinet & counter space for all of your cooking & baking needs. 2 generous sized bedrooms & full bath on main level. Lower level includes the laundry room & very generous sized master bedroom with full bath (could be used as a family room as well) and access to your private patio. Attached 2 car garage. Enjoy the perks of maintenance free condo living in a single family home as someone else cuts the grass & shovels the snow! Water & sewer are also included in the monthly assessments. Prime location within walking distance to the Elementary school, onsite parks & ponds. Just Minutes to I88, Metra Train Station, shopping & dining! Welcome Home!
Location
State IL
County Kane
Area Aurora / Eola
Rooms
Basement None
Interior
Heating Natural Gas
Cooling Central Air
Fireplace N
Appliance Range, Microwave, Dishwasher, Refrigerator, Washer, Dryer, Disposal, Stainless Steel Appliance(s)
Exterior
Exterior Feature Patio, Porch, Storms/Screens
Parking Features Attached
Garage Spaces 2.0
Community Features Park, Lake, Curbs, Sidewalks, Street Lights, Street Paved
Roof Type Asphalt
Building
Lot Description Common Grounds
Sewer Public Sewer
Water Public
New Construction false
Schools
Elementary Schools Olney C Allen Elementary School
Middle Schools Henry W Cowherd Middle School
High Schools East High School
School District 131 , 131, 131
Others
HOA Fee Include Water,Insurance,Exterior Maintenance,Lawn Care,Snow Removal
Ownership Condo
Special Listing Condition None
Read Less
Want to know what your home might be worth? Contact us for a FREE valuation!

Our team is ready to help you sell your home for the highest possible price ASAP

© 2024 Listings courtesy of MRED as distributed by MLS GRID. All Rights Reserved.
Bought with Juan Lozano • The Lozano Group

GET MORE INFORMATION





