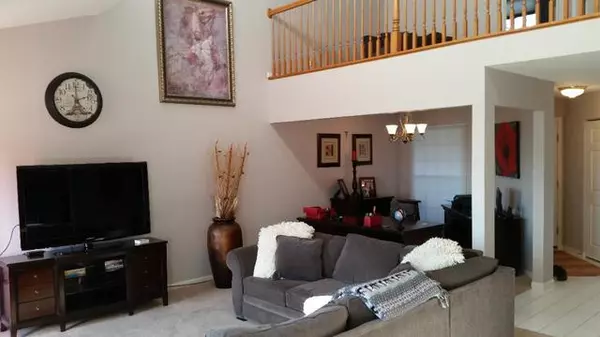$212,000
$219,000
3.2%For more information regarding the value of a property, please contact us for a free consultation.
111 Ione DR #C South Elgin, IL 60177
3 Beds
2.5 Baths
1,712 SqFt
Key Details
Sold Price $212,000
Property Type Condo
Sub Type Condo
Listing Status Sold
Purchase Type For Sale
Square Footage 1,712 sqft
Price per Sqft $123
Subdivision Fox Hollow
MLS Listing ID 10578658
Sold Date 06/05/20
Bedrooms 3
Full Baths 2
Half Baths 1
HOA Fees $270/mo
Year Built 1996
Annual Tax Amount $5,496
Tax Year 2018
Lot Dimensions COMMON
Property Description
PRIME LOCATION BACKING TO OPEN AREA. PRIVATE CUL-DA-SAC DRIVEWAY. CUSTOM OPEN FLOOR PLAN WITH LOTS OF UPGRADES: REMODELED KITCHEN W/NEWER CABINETS,GRANITE COUNTERS,SS APPLIANCES & CERAMIC FLOOR. NEWER CARPET AND FRESHLY PAINTED THROUGHOUT. 3 REAL BEDROOMS PLUS A SPACIOUS LOFT. VAULTED MSTR BDRM WITH HUGE WALK-IN. REMODELED MSTR BATH WITH TALLER CHERRY STAINED VANITY, DESIGNER MIRRORS, JACUZZI, SEPARATE SHOWER AND DESIGNER TILE WORK. 6 YR NEW WINDOWS-- 5 YR NEW UPGRADED FURNACE AND A/C ALONG WITH HUMIDIFIER. 5 YR NEW HOT WATER HEATER AND WATER SOFTNER. ASSOCIATION REPLACED ROOF. BEAUTIFULLY FINISHED BSMT WAS JUST FRESHLY PAINTED IN NEUTRAL TONE. GREAT SIZE DECK OFF EATING AREA OVER LOOKING OPEN AREA--NO NEIGHBORS BEHIND YOU!! GUEST PARKING JUST STEPS AWAY. THIS HOME IS TRULY MOVE-IN READY--NOTHING TO DO BUT UNPACK!!!!! MORE PHOTOS COMING SOON
Location
State IL
County Kane
Area South Elgin
Rooms
Basement Full
Interior
Interior Features Vaulted/Cathedral Ceilings, Skylight(s), Laundry Hook-Up in Unit, Storage
Heating Natural Gas
Cooling Central Air
Fireplaces Number 1
Fireplaces Type Gas Log
Equipment Humidifier, Water-Softener Owned, TV-Cable, CO Detectors, Ceiling Fan(s), Sump Pump
Fireplace Y
Appliance Range, Microwave, Dishwasher, Refrigerator, Washer, Dryer, Disposal, Stainless Steel Appliance(s)
Exterior
Parking Features Attached
Garage Spaces 2.0
Building
Story 2
Sewer Public Sewer
Water Public
New Construction false
Schools
Elementary Schools Fox Meadow Elementary School
Middle Schools Kenyon Woods Middle School
High Schools South Elgin High School
School District 46 , 46, 46
Others
HOA Fee Include Insurance,Exterior Maintenance,Lawn Care,Scavenger,Snow Removal
Ownership Condo
Special Listing Condition None
Pets Allowed Cats OK, Dogs OK
Read Less
Want to know what your home might be worth? Contact us for a FREE valuation!

Our team is ready to help you sell your home for the highest possible price ASAP

© 2025 Listings courtesy of MRED as distributed by MLS GRID. All Rights Reserved.
Bought with Brian Hilgen • RE/MAX of Naperville
GET MORE INFORMATION





