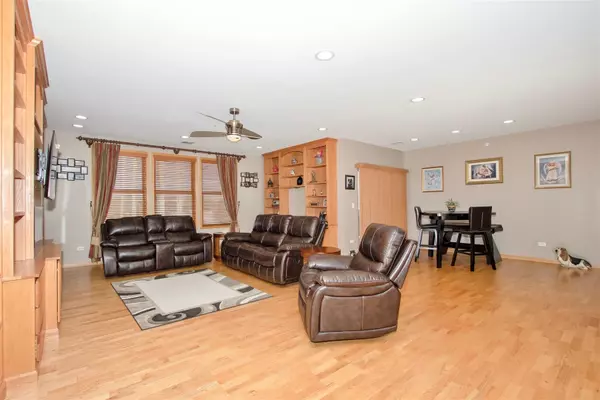$227,000
$239,900
5.4%For more information regarding the value of a property, please contact us for a free consultation.
271 E Railroad AVE #301 Bartlett, IL 60103
2 Beds
2 Baths
1,746 SqFt
Key Details
Sold Price $227,000
Property Type Condo
Sub Type Condo
Listing Status Sold
Purchase Type For Sale
Square Footage 1,746 sqft
Price per Sqft $130
Subdivision Bartlett Town Center
MLS Listing ID 10573244
Sold Date 12/30/19
Bedrooms 2
Full Baths 2
HOA Fees $411/mo
Rental Info Yes
Year Built 2007
Annual Tax Amount $6,424
Tax Year 2018
Lot Dimensions COMMON
Property Description
Remarkable top floor penthouse unit loaded with builder upgrades. This 1746 sq ft split bedroom open floor plan is flooded with natural light and a voluminous loft feeling with 9 ft ceilings. Executive oak package incl handcrafted built in oak bookcases with crown moldings and office work station...very nice! Six panel doors, trim and floors are all solid "real oak". Massive island defines the upgraded 42" cabinet/SS appliances/solid surface countertop kitchen and flows so nicely into LR/DR great room. Pendant lighting adds to the ambiance. Perfect for entertaining and day to day life. Master BR features ensuite pvt bath with soaking tub, seperate shower, double bowl vanity and linen closet. The large walk in closet is nicely organized. 2nd BR also features a walk in closet and is serviced by the full hall bath. Other features include an abundance of recessed lighting, ceilings fans, generous closet/storage space, patio doors to balcony and 2 indoor heated parking spaces. One is in a private singular spot. This is an amazing walk to Metra Station condo right in the heart of quaint downtown Bartlett. Shops and restaurants at your door. Pet friendly building adjoins open green space for walking your best friend. Assessment includes gas, heat and water! Common areas tastefully done, clean and neat. Only 8 residences per floor create a quiet and private ownership experience. Taxes will be approx $1128 lower for owner occupant.
Location
State IL
County Cook
Area Bartlett
Rooms
Basement None
Interior
Interior Features Elevator, Hardwood Floors, Laundry Hook-Up in Unit, Storage, Built-in Features, Walk-In Closet(s)
Heating Natural Gas, Forced Air
Cooling Central Air
Fireplaces Number 1
Fireplaces Type Electric, Heatilator
Equipment TV-Cable, Intercom, Fire Sprinklers, CO Detectors, Ceiling Fan(s)
Fireplace Y
Appliance Double Oven, Range, Microwave, Dishwasher, Refrigerator, Washer, Dryer, Disposal
Exterior
Exterior Feature Balcony
Parking Features Attached
Garage Spaces 2.0
Amenities Available Elevator(s), Storage, Security Door Lock(s)
Roof Type Asphalt
Building
Story 3
Sewer Public Sewer
Water Lake Michigan
New Construction false
Schools
Elementary Schools Bartlett Elementary School
Middle Schools Eastview Middle School
High Schools South Elgin High School
School District 46 , 46, 46
Others
HOA Fee Include Heat,Water,Gas,Insurance,Exterior Maintenance,Lawn Care,Scavenger,Snow Removal
Ownership Condo
Special Listing Condition None
Pets Allowed Cats OK, Dogs OK, Number Limit
Read Less
Want to know what your home might be worth? Contact us for a FREE valuation!

Our team is ready to help you sell your home for the highest possible price ASAP

© 2024 Listings courtesy of MRED as distributed by MLS GRID. All Rights Reserved.
Bought with Cynthia Lang • Century 21 1st Class Homes

GET MORE INFORMATION





