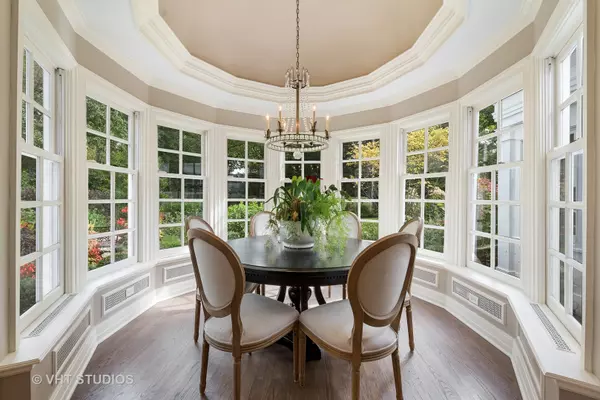$1,015,000
$1,079,000
5.9%For more information regarding the value of a property, please contact us for a free consultation.
961 Eastwood RD Glencoe, IL 60022
4 Beds
4 Baths
3,962 SqFt
Key Details
Sold Price $1,015,000
Property Type Single Family Home
Sub Type Detached Single
Listing Status Sold
Purchase Type For Sale
Square Footage 3,962 sqft
Price per Sqft $256
MLS Listing ID 10545709
Sold Date 04/07/20
Style Colonial
Bedrooms 4
Full Baths 3
Half Baths 2
Year Built 1929
Annual Tax Amount $28,258
Tax Year 2018
Lot Size 0.314 Acres
Lot Dimensions 80 X 172.6 X 80 X 169
Property Description
Well-curated traditional home with modern updates and enhanced outdoor living. Rich architectural details include floor to ceiling windows in formal rooms, arched doorways to cherry paneled library, conservatory breakfast room and detail moldings throughout. Transitional features include refinished hardwood floors, contemporary gourmet kitchen with stainless appliances, updated contemporary style baths and updated period lighting. Master suite features walk-in closet , luxury bath with heated floors and secondary laundry closet. 4th bedroom with adjacent full bath accessed by rear staircase or through 3rd bedroom. Perfect for nanny, live-in, guests or as secondary master bedroom. Unfinished walk-up attic. Finished basement with playroom, bonus room, half bath and full laundry. Stunning landscaping by Chalet and outdoor kitchen appliances by Abt. Slate roof, copper gutters, 2-car attached garage, security and irrigation systems. A wonderful home!
Location
State IL
County Cook
Area Glencoe
Rooms
Basement Partial
Interior
Interior Features Skylight(s), Hardwood Floors, Heated Floors, Second Floor Laundry, Walk-In Closet(s)
Heating Natural Gas, Steam, Radiant, Radiator(s)
Cooling Space Pac
Fireplaces Number 2
Fireplaces Type Gas Log
Equipment Security System, Sump Pump, Sprinkler-Lawn
Fireplace Y
Appliance Microwave, Dishwasher, High End Refrigerator, Washer, Dryer, Disposal, Stainless Steel Appliance(s), Cooktop, Built-In Oven, Range Hood
Exterior
Exterior Feature Patio, Outdoor Grill, Fire Pit
Parking Features Attached
Garage Spaces 2.0
Roof Type Slate
Building
Lot Description Fenced Yard, Landscaped
Sewer Public Sewer
Water Lake Michigan
New Construction false
Schools
Elementary Schools South Elementary School
Middle Schools Central School
High Schools New Trier Twp H.S. Northfield/Wi
School District 35 , 35, 203
Others
HOA Fee Include None
Ownership Fee Simple
Special Listing Condition List Broker Must Accompany
Read Less
Want to know what your home might be worth? Contact us for a FREE valuation!

Our team is ready to help you sell your home for the highest possible price ASAP

© 2024 Listings courtesy of MRED as distributed by MLS GRID. All Rights Reserved.
Bought with Dennis Cohn • Oak Realty Partners

GET MORE INFORMATION





