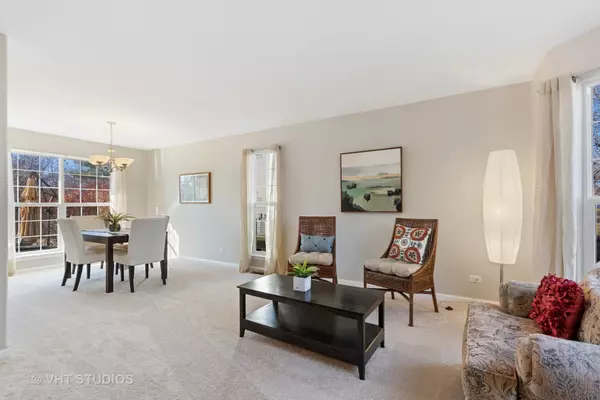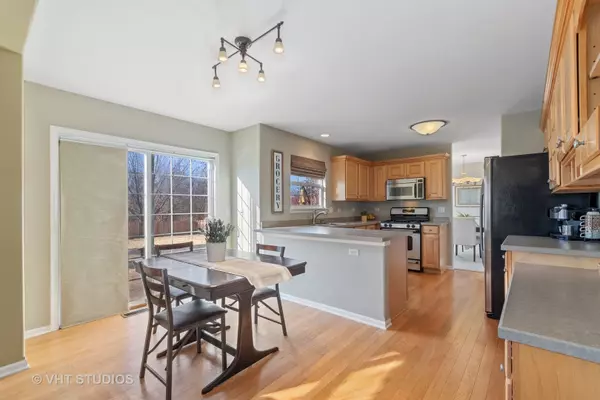$260,000
$260,000
For more information regarding the value of a property, please contact us for a free consultation.
751 SUMAC DR Aurora, IL 60506
3 Beds
2.5 Baths
1,913 SqFt
Key Details
Sold Price $260,000
Property Type Single Family Home
Sub Type Detached Single
Listing Status Sold
Purchase Type For Sale
Square Footage 1,913 sqft
Price per Sqft $135
Subdivision The Lindens
MLS Listing ID 10580714
Sold Date 01/24/20
Bedrooms 3
Full Baths 2
Half Baths 1
HOA Fees $12/ann
Year Built 2003
Annual Tax Amount $8,048
Tax Year 2018
Lot Size 10,454 Sqft
Lot Dimensions 76X145X75X139
Property Description
BEST LOT IN THE NEIGHBORHOOD! Come see this newer traditional home backing to a wooded preserve at the end of a quiet street in The Lindens! You will not be disappointed with this 3 Bed/ 2 1/2 bath home features include: 3 car garage, hardwood flooring, newer carpet (living/dining room), volume ceilings, gas fireplace, white trim & doors throughout. Huge Master suite with walk-in closet, soaker tub and separate shower. Open concept living with tons of windows and natural light throughout. Fully fenced yard, large patio, stainless steel appliances, washer & dryer and home security system all stay...Nothing to do but move in!
Location
State IL
County Kane
Area Aurora / Eola
Rooms
Basement Full
Interior
Interior Features Vaulted/Cathedral Ceilings, Hardwood Floors, First Floor Laundry
Heating Natural Gas, Forced Air
Cooling Central Air
Fireplaces Number 1
Fireplaces Type Gas Starter
Equipment Humidifier, Security System, Ceiling Fan(s), Sump Pump, Sprinkler-Lawn, Radon Mitigation System
Fireplace Y
Appliance Range, Microwave, Dishwasher, Refrigerator, Washer, Dryer, Disposal, Stainless Steel Appliance(s)
Exterior
Exterior Feature Patio, Storms/Screens
Parking Features Attached
Garage Spaces 3.0
Community Features Sidewalks, Street Lights, Street Paved
Roof Type Asphalt
Building
Lot Description Fenced Yard, Forest Preserve Adjacent, Wooded
Sewer Public Sewer, Sewer-Storm
Water Public
New Construction false
Schools
School District 302 , 302, 302
Others
HOA Fee Include Other
Ownership Fee Simple w/ HO Assn.
Special Listing Condition None
Read Less
Want to know what your home might be worth? Contact us for a FREE valuation!

Our team is ready to help you sell your home for the highest possible price ASAP

© 2024 Listings courtesy of MRED as distributed by MLS GRID. All Rights Reserved.
Bought with Valerie Ludwig • RE/MAX Destiny

GET MORE INFORMATION





