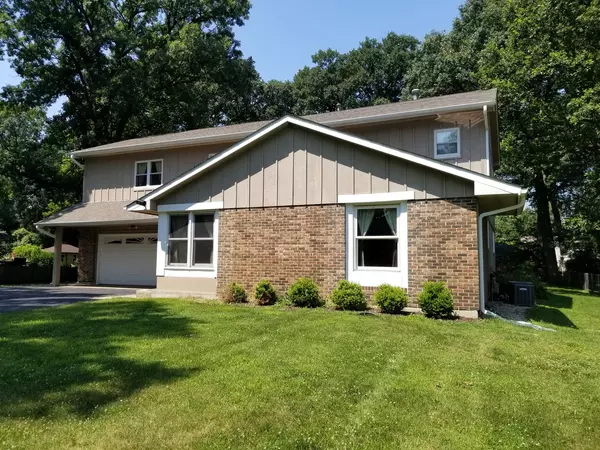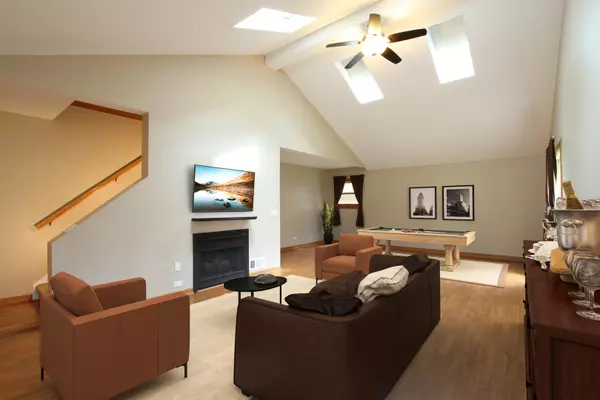$230,000
$230,000
For more information regarding the value of a property, please contact us for a free consultation.
26188 N GERALDINE LN Barrington, IL 60010
3 Beds
3 Baths
3,000 SqFt
Key Details
Sold Price $230,000
Property Type Single Family Home
Sub Type Detached Single
Listing Status Sold
Purchase Type For Sale
Square Footage 3,000 sqft
Price per Sqft $76
Subdivision Fox River Estates
MLS Listing ID 10065920
Sold Date 01/08/19
Style Contemporary
Bedrooms 3
Full Baths 3
Year Built 1978
Annual Tax Amount $6,558
Tax Year 2017
Lot Size 0.459 Acres
Lot Dimensions 100X200
Property Description
Welcome to this spacious home near parks, lakes, & the Fox River- Perfect for the nature lover! You'll fall in love w/the open layout boasting vaulted ceilings, gleaming floors, cozy fireplace, tons of windows & more! So much is newer incl the roof, custom fixtures, updated baths, gorgeous kitchen w/SS appliances, fresh paint, water filtration system & softener, washer/ dryer, & water heater! Other features include an over-sized 1st floor full bathroom, which can accommodate a wheelchair or someone w/specific needs. The Study is being converted into a 1st floor bedroom! You'll also be delighted to find a cozy loft, walk-in closets in every bedroom & a bonus rm that would make a perfect nursery, nanny quarters, or ultimate playroom. Speaking of playing- the massive yard is every family's dream w/large deck, play set, & 3rd car garage/storage for your toys! This is the one you've been waiting for, located in highly regarded District 118 schools! 10+++
Location
State IL
County Lake
Area Barrington Area
Rooms
Basement Partial, Walkout
Interior
Interior Features Vaulted/Cathedral Ceilings, Skylight(s), Hardwood Floors, Wood Laminate Floors, Second Floor Laundry, First Floor Full Bath
Heating Natural Gas, Forced Air, Sep Heating Systems - 2+, Zoned
Cooling Central Air, Zoned
Fireplaces Number 1
Fireplaces Type Electric, Gas Log, Gas Starter, Heatilator, Ventless
Equipment Water-Softener Owned, TV-Cable, CO Detectors, Ceiling Fan(s)
Fireplace Y
Appliance Range, Microwave, Dishwasher, Refrigerator, Washer, Dryer, Disposal, Stainless Steel Appliance(s)
Exterior
Exterior Feature Deck, Storms/Screens
Parking Features Attached, Detached
Garage Spaces 3.5
Community Features Street Lights, Street Paved
Roof Type Asphalt
Building
Lot Description Wooded
Sewer Septic-Private
Water Private Well
New Construction false
Schools
Elementary Schools Cotton Creek Elementary School
Middle Schools Matthews Middle School
High Schools Wauconda Comm High School
School District 118 , 118, 118
Others
HOA Fee Include None
Ownership Fee Simple
Special Listing Condition None
Read Less
Want to know what your home might be worth? Contact us for a FREE valuation!

Our team is ready to help you sell your home for the highest possible price ASAP

© 2024 Listings courtesy of MRED as distributed by MLS GRID. All Rights Reserved.
Bought with Sky High Real Estate Inc.

GET MORE INFORMATION





