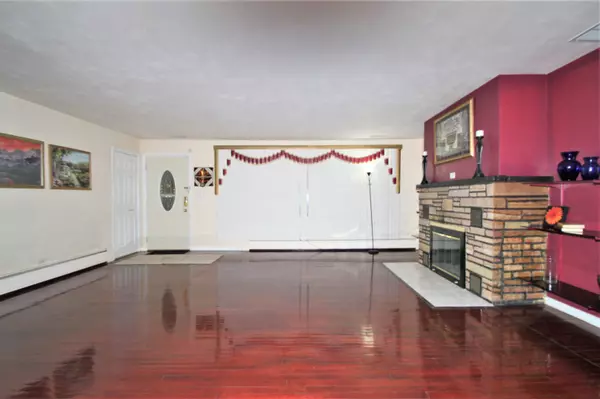$193,000
$188,000
2.7%For more information regarding the value of a property, please contact us for a free consultation.
2226 8th Pkwy Waukegan, IL 60085
4 Beds
3 Baths
2,000 SqFt
Key Details
Sold Price $193,000
Property Type Single Family Home
Sub Type Detached Single
Listing Status Sold
Purchase Type For Sale
Square Footage 2,000 sqft
Price per Sqft $96
Subdivision Drobnick Estates
MLS Listing ID 10591693
Sold Date 02/03/20
Style Ranch
Bedrooms 4
Full Baths 3
Year Built 1954
Annual Tax Amount $5,586
Tax Year 2018
Lot Size 9,147 Sqft
Lot Dimensions 130 X 70
Property Description
Beautiful Fully Rehabbed All Brick/ Stone Ranch Home In Desirable Drobnick Estates*Biggest Subdivision Ranch of 2,000SF Living Space on a Corner- High Ground- Double Lot* All Systems Rehabbed (Over $75K Upgrades) Including: Landscaping, Brick Patios, Grid View Windows, Doors, All Copper Plumbing, Electric Panel, Fans & Lightning, Newer Roof, You Name It, It's Updated* Wireless Accessed Security Camera System Shows All Areas Of Home & All Dusk/Dawn Activated Exterior Lights* Full finished 1,800SF Basement With a Huge Family Rm, Bed Rm, Exercise, Full Bath & More* Professionally Landscaped - Pet Friendly Fully Fenced- Yard With Huge Patios, Fruit Trees, Fire Pit & More* Modern Espresso Kitchen With 22 Cabinets, Granite Tiled Counters, Glass Doors, Lazy Susan, Island, Breakfast Bar, Disposal, Deep Sink & All High End SS. Steel Appliances* Large Size Bedrooms With Wall to Wall Closets With Organizers & Sliding Mirror Doors* All Remodeled Bathrooms With Whirlpool, New Tiles & Fixtures * Beautiful Refinished Harwood Floors In Living Areas With An All Stone Fire Place in the 400SF Living Rm* Oversized Family Room with a Brick -Wood-Burning- Fire Place* Fully Dry Walled 2.5 Car Garage With 11' Ceiling & New Opener* Radiant Heating System With a 2nd Back up Furnace & Powerful Central Air System* Enjoy this Home Hassle Free With 1 Year Home Warranty Coverage Paid For By the Seller.
Location
State IL
County Lake
Area Park City / Waukegan
Rooms
Basement Full
Interior
Interior Features Hardwood Floors, First Floor Bedroom, In-Law Arrangement
Heating Natural Gas, Forced Air, Steam
Cooling Central Air
Fireplaces Number 2
Fireplaces Type Wood Burning
Equipment Security System, Fire Sprinklers, CO Detectors, Ceiling Fan(s)
Fireplace Y
Appliance Double Oven, Microwave, Dishwasher, High End Refrigerator, Washer, Dryer, Disposal, Stainless Steel Appliance(s)
Exterior
Exterior Feature Patio, Porch, Brick Paver Patio, Fire Pit
Parking Features Attached
Garage Spaces 2.5
Community Features Sidewalks, Street Lights, Street Paved
Roof Type Asphalt
Building
Lot Description Corner Lot
Sewer Public Sewer
Water Lake Michigan, Public
New Construction false
Schools
School District 60 , 60, 60
Others
HOA Fee Include None
Ownership Fee Simple
Special Listing Condition None
Read Less
Want to know what your home might be worth? Contact us for a FREE valuation!

Our team is ready to help you sell your home for the highest possible price ASAP

© 2024 Listings courtesy of MRED as distributed by MLS GRID. All Rights Reserved.
Bought with Sammy Diaz • Coldwell Banker Residential Brokerage

GET MORE INFORMATION





