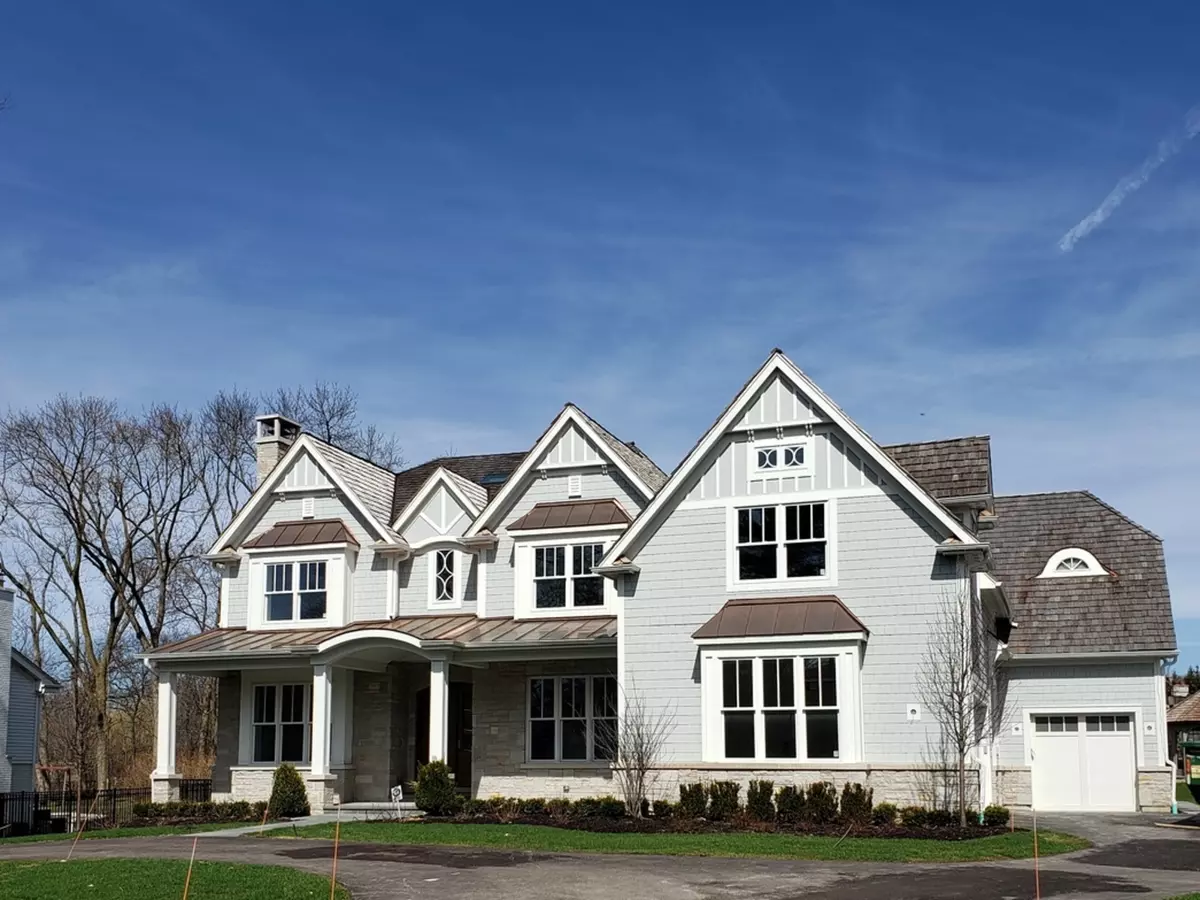$2,625,000
$2,795,000
6.1%For more information regarding the value of a property, please contact us for a free consultation.
1130 Longvalley RD Glenview, IL 60025
7 Beds
8.5 Baths
11,109 SqFt
Key Details
Sold Price $2,625,000
Property Type Single Family Home
Sub Type Detached Single
Listing Status Sold
Purchase Type For Sale
Square Footage 11,109 sqft
Price per Sqft $236
MLS Listing ID 10069925
Sold Date 07/01/19
Style Traditional
Bedrooms 7
Full Baths 8
Half Baths 1
Year Built 2019
Annual Tax Amount $3,337
Tax Year 2017
Lot Size 0.680 Acres
Lot Dimensions 100X239X135X287
Property Description
Beautiful NEW CONSTRUCTION underway by reputable local Builder. Classically appointed Nantucket style residence with over 10,000 SQ FT designed for today's lifestyle. State-of-the-art Construction, Technology and Configuration. Featuring 3-car gar, 7 Bedrooms, 8 Full Baths, 2 Staircases, 2nd fl Laundry, Luxurious Master Retreat, 1st fl Library, Enormous Mud Room, Lower Lvl with Fitness Room, Home Theater and Wetbar. Sweeping 2/3 acre lot in one of Glenview's most tranquil and sought after neighborhoods. Enjoy your magnificent NEW home with its spacious floorplan and fabulous Glenview amenities!
Location
State IL
County Cook
Area Glenview / Golf
Rooms
Basement Full
Interior
Interior Features Vaulted/Cathedral Ceilings, Skylight(s), Sauna/Steam Room, Bar-Wet
Heating Natural Gas
Fireplaces Number 2
Fireplaces Type Wood Burning, Electric, Gas Starter
Equipment Humidifier, Security System, CO Detectors, Sump Pump, Sprinkler-Lawn, Backup Sump Pump;
Fireplace Y
Appliance Range, Microwave, Dishwasher, High End Refrigerator, Bar Fridge, Freezer, Washer, Dryer, Disposal, Wine Refrigerator, Range Hood
Exterior
Exterior Feature Patio
Parking Features Attached
Garage Spaces 3.0
Roof Type Shake
Building
Lot Description Cul-De-Sac
Sewer Public Sewer
Water Public
New Construction true
Schools
Elementary Schools Lyon Elementary School
Middle Schools Springman Middle School
High Schools Glenbrook South High School
School District 34 , 34, 225
Others
HOA Fee Include None
Ownership Fee Simple
Special Listing Condition None
Read Less
Want to know what your home might be worth? Contact us for a FREE valuation!

Our team is ready to help you sell your home for the highest possible price ASAP

© 2024 Listings courtesy of MRED as distributed by MLS GRID. All Rights Reserved.
Bought with Pam MacPherson • @properties

GET MORE INFORMATION





