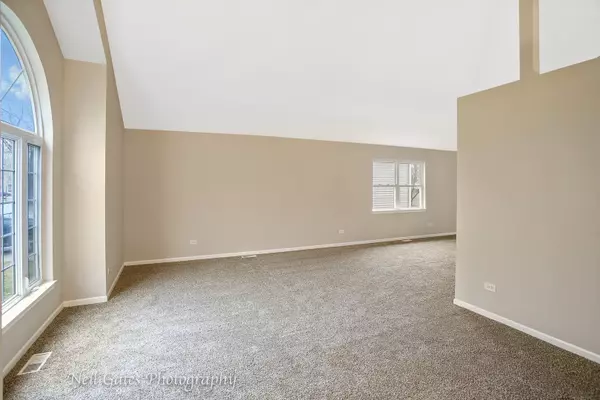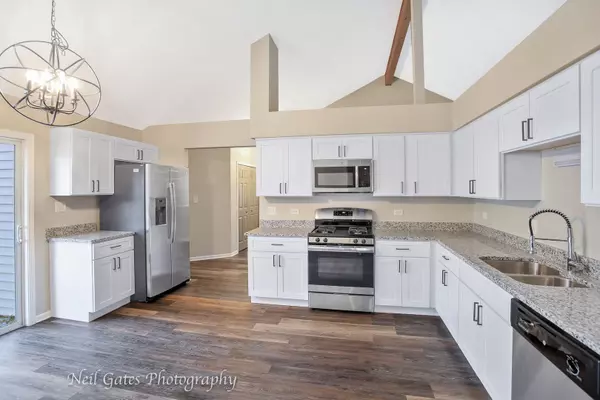$222,000
$224,900
1.3%For more information regarding the value of a property, please contact us for a free consultation.
5243 Arquilla DR Richton Park, IL 60471
4 Beds
2 Baths
1,643 SqFt
Key Details
Sold Price $222,000
Property Type Single Family Home
Sub Type Detached Single
Listing Status Sold
Purchase Type For Sale
Square Footage 1,643 sqft
Price per Sqft $135
MLS Listing ID 10579647
Sold Date 02/13/20
Style Quad Level
Bedrooms 4
Full Baths 2
Year Built 2000
Annual Tax Amount $7,153
Tax Year 2018
Lot Size 7,801 Sqft
Lot Dimensions 7800
Property Description
You will love the look of this charming two story four bedroom home with a cute covered front porch. The entryway sets the scene for this modern floor plan with a contemporary light fixture. Let the light shine in through the windows and enjoy the open space with vaulted ceilings. The large eat in kitchen is impressive with its new granite counters, white cabinets, stainless steel appliances and undermount sink with a gooseneck faucet. Eat dinner outside on your deck, conveniently located off of the kitchen just through the sliding glass door. The sub-basement can be partially seen from the kitchen and has a fireplace where you can curl up during those cold Chicago winters. You will also find a full bathroom with new vanity and counters and bedroom. Upstairs is a large master bedroom that you can enter through double doors as well as a beautiful shared master bathroom with new double sinks, granite counters and large separate tub. The entire home has been freshly painted in a neutral color pallet, the driveway has been freshly sealed and there is a new water heater. Nothing to do but move in!
Location
State IL
County Cook
Area Richton Park
Rooms
Basement Partial
Interior
Interior Features Vaulted/Cathedral Ceilings, Skylight(s)
Heating Natural Gas, Forced Air
Cooling Central Air
Fireplaces Number 1
Fireplaces Type Attached Fireplace Doors/Screen, Gas Log
Equipment Sump Pump
Fireplace Y
Appliance Range, Microwave, Dishwasher, Refrigerator
Exterior
Exterior Feature Deck, Porch
Parking Features Attached
Garage Spaces 2.0
Roof Type Asphalt
Building
Sewer Public Sewer
Water Public
New Construction false
Schools
Elementary Schools Neil Armstrong Elementary School
Middle Schools Colin Powell Middle School
High Schools Rich South Campus High School
School District 159 , 159, 227
Others
HOA Fee Include None
Ownership Fee Simple
Special Listing Condition None
Read Less
Want to know what your home might be worth? Contact us for a FREE valuation!

Our team is ready to help you sell your home for the highest possible price ASAP

© 2024 Listings courtesy of MRED as distributed by MLS GRID. All Rights Reserved.
Bought with Maria Williams • Coldwell Banker Residential

GET MORE INFORMATION





