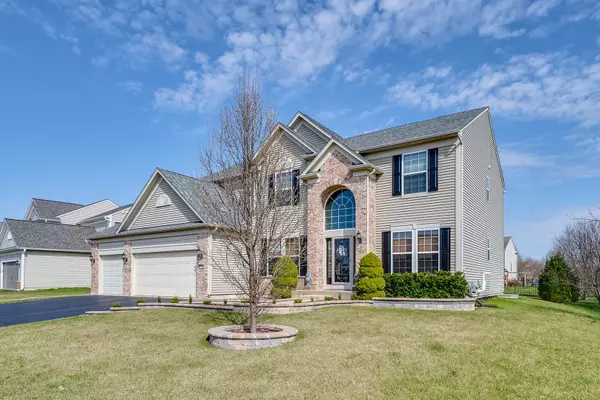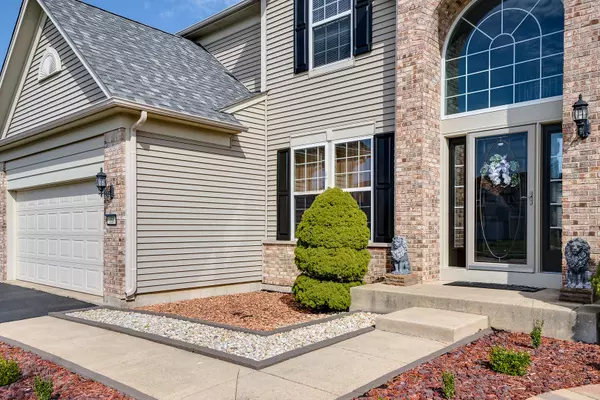$300,000
$309,900
3.2%For more information regarding the value of a property, please contact us for a free consultation.
1554 Coral DR Yorkville, IL 60560
4 Beds
2.5 Baths
3,256 SqFt
Key Details
Sold Price $300,000
Property Type Single Family Home
Sub Type Detached Single
Listing Status Sold
Purchase Type For Sale
Square Footage 3,256 sqft
Price per Sqft $92
Subdivision Autumn Creek
MLS Listing ID 10564965
Sold Date 05/28/20
Style Traditional
Bedrooms 4
Full Baths 2
Half Baths 1
HOA Fees $25/ann
Year Built 2007
Annual Tax Amount $11,805
Tax Year 2018
Lot Size 0.309 Acres
Lot Dimensions 96X152X75X152
Property Description
You will be so impressed by this elegant, colossal home, the Birmingham (biggest) model with an additional 4 feet bump-out situated on a professionally landscaped interior lot in sought after Autumn Creek. Over 3500 square feet of living space, this beauty has so many amenities for your family! You will love the oversized foyer, gleaming hardwood floors, the massive columns in the formal living room and dining room, etc. This gorgeous spacious kitchen has beautiful, 42" maple cabinetry, granite counter tops (so much counter space), stainless steel appliances, vented hood, desk planner, huge island, walk-in pantry and formal butler's pantry. The massive two-story family room boasts a soaring wall of windows and decorative fireplace that reaches the ceiling! So impressive! Great entertainment space! The large, cozy den is perfectly tucked away behind the family room. Take the grand staircase upstairs to DOUBLE doors to the Master Bedroom with tray ceilings, big walk-in closet and luxury bath with whirlpool tub, separate shower and raised his & her vanities. Generous room sizes too. The full, HUGE basement is partially finished with a rec & play area waiting for your finishing touches. Passive radon system. Relax on your newer brick paver patio w/ seating walls & firepit (2015) perfect for those summer BBQs . Top it all off with all the NEWERS: New roof-2019- complete teardown, New painted shutters & door -2019, New front screens replaced- 2019, New washer & dryer, hot water heater- 2018, New front stones for landscaping- 2017. Walking distance to elementary school, walking trails and park. This one has it all and is waiting for you! Welcome Home! ***AGENTS AND/OR PROSPECTIVE BUYERS EXPOSED TO COVID-19 OR WITH A COUGH OR FEVER ARE NOT TO ENTER THE HOME UNTIL THEY RECEIVE MEDICAL CLEARANCE.***
Location
State IL
County Kendall
Area Yorkville / Bristol
Rooms
Basement Full
Interior
Interior Features Vaulted/Cathedral Ceilings, Hardwood Floors, First Floor Laundry, Built-in Features, Walk-In Closet(s)
Heating Natural Gas
Cooling Central Air
Fireplaces Number 1
Fireplaces Type Gas Starter
Fireplace Y
Appliance Range, Microwave, Dishwasher, Refrigerator, Washer, Dryer, Disposal, Range Hood
Exterior
Exterior Feature Patio, Porch
Parking Features Attached
Garage Spaces 3.0
Community Features Park, Curbs, Sidewalks
Roof Type Asphalt
Building
Sewer Public Sewer
Water Public
New Construction false
Schools
Elementary Schools Autumn Creek Elementary School
Middle Schools Yorkville Middle School
High Schools Yorkville High School
School District 115 , 115, 115
Others
HOA Fee Include Insurance
Ownership Fee Simple w/ HO Assn.
Special Listing Condition None
Read Less
Want to know what your home might be worth? Contact us for a FREE valuation!

Our team is ready to help you sell your home for the highest possible price ASAP

© 2024 Listings courtesy of MRED as distributed by MLS GRID. All Rights Reserved.
Bought with Jane Winninger • Baird & Warner

GET MORE INFORMATION





