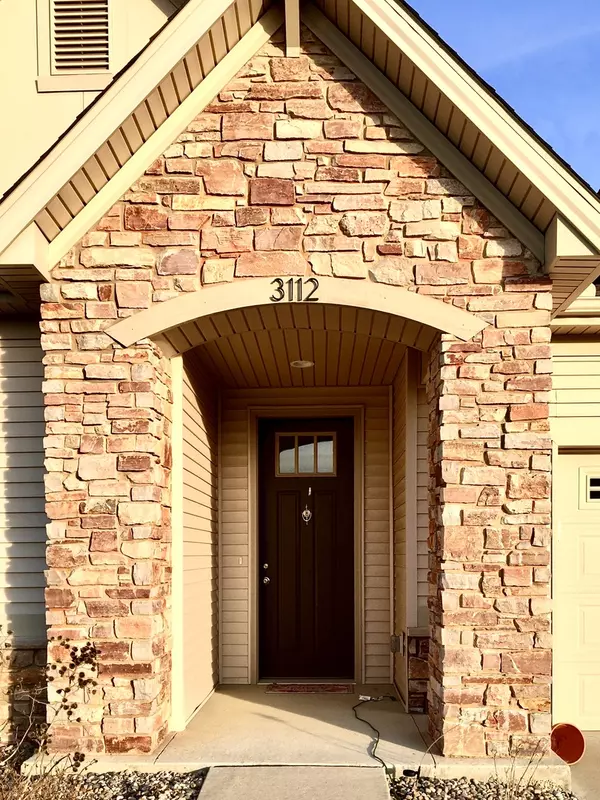$212,751
$221,900
4.1%For more information regarding the value of a property, please contact us for a free consultation.
3112 Stanley LN Champaign, IL 61822
3 Beds
2 Baths
1,667 SqFt
Key Details
Sold Price $212,751
Property Type Single Family Home
Sub Type Detached Single
Listing Status Sold
Purchase Type For Sale
Square Footage 1,667 sqft
Price per Sqft $127
Subdivision Ashland Park
MLS Listing ID 10596636
Sold Date 04/27/20
Style Ranch
Bedrooms 3
Full Baths 2
Year Built 2014
Annual Tax Amount $5,840
Tax Year 2018
Lot Size 6,098 Sqft
Lot Dimensions 52X114
Property Description
Introducing "Citrane" model floor plan. This elegant Ranch offers tall ceilings, rich dark wood laminated flooring, and luxurious finishes. Large open kitchen concept with high end stainless steel appliances, granite counter tops and a large island with a deep sink with breakfast bar that over looks the living room. Master suit boasts private bath with double sink and large walk in closet. All the bedrooms have quality ceiling fans with remote controls. Build with 2x6 exterior walls and blown in insulation. HVAC is a high efficiency air source heat pump. A covered porch with access from dining room and master suite with great outdoor scenic views. Home backs up to the walking trail for more privacy. Laundry includes wash sink and cabinet. Build to exceed today's high energy efficiency standards. One of the most popular floor plans for today's lifestyle. On Bus Route. Close to commercial district and shopping mall. Very motivated seller. Bring all offers.
Location
State IL
County Champaign
Area Champaign, Savoy
Rooms
Basement None
Interior
Interior Features Wood Laminate Floors
Heating Electric, Heat Pump
Cooling Central Air
Fireplace N
Appliance Range, Dishwasher, High End Refrigerator, Disposal
Exterior
Exterior Feature Porch
Parking Features Attached
Garage Spaces 2.0
Community Features Park, Sidewalks, Street Paved
Roof Type Asphalt
Building
Lot Description Nature Preserve Adjacent, Landscaped
Sewer Public Sewer
Water Public
New Construction false
Schools
Elementary Schools Champaign Elementary School
Middle Schools Champaign/Middle Call Unit 4 351
High Schools Central High School
School District 4 , 4, 4
Others
HOA Fee Include None
Ownership Fee Simple
Special Listing Condition None
Read Less
Want to know what your home might be worth? Contact us for a FREE valuation!

Our team is ready to help you sell your home for the highest possible price ASAP

© 2024 Listings courtesy of MRED as distributed by MLS GRID. All Rights Reserved.
Bought with Jody Quiram • Coldwell Banker R.E. Group

GET MORE INFORMATION





