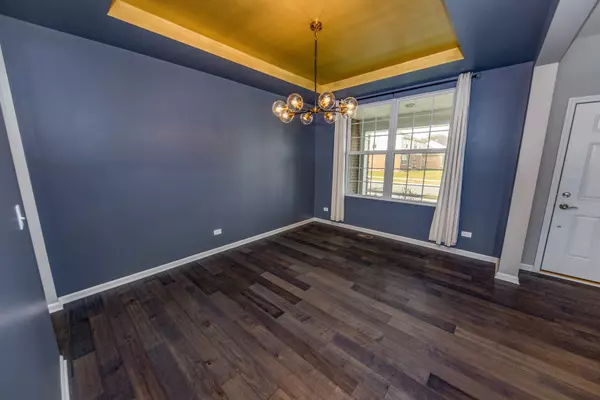$535,000
$542,500
1.4%For more information regarding the value of a property, please contact us for a free consultation.
8284 Mulberry DR Woodridge, IL 60517
4 Beds
2.5 Baths
2,950 SqFt
Key Details
Sold Price $535,000
Property Type Single Family Home
Sub Type Detached Single
Listing Status Sold
Purchase Type For Sale
Square Footage 2,950 sqft
Price per Sqft $181
Subdivision Timbers Edge
MLS Listing ID 10596176
Sold Date 02/28/20
Bedrooms 4
Full Baths 2
Half Baths 1
HOA Fees $17/ann
Year Built 2018
Annual Tax Amount $7,789
Tax Year 2018
Lot Size 8,219 Sqft
Lot Dimensions 67X122X67X122
Property Description
WHEN ONLY THE BEST WILL DO! Sleek and Stylish, Updated and Over Improved, Contemporary and Comfortable...call it what you will...this home a 10+. The kitchen is spectacular, anchored by a large center island with bar seating, granite counter tops, glass tile backsplash, 42in espresso cabinetry, stainless steel appliances, walk in pantry, and rich dark plank flooring. Simply the ultimate in open concept living, this popular model exudes architectural appeal with its attached 4 season Sun Room and separate office area with built in granite top desk. Formal living room and dining room are perfect for those holiday get togethers! The kitchen and family room flow as one with the marble fireplace defining the contemporary design found throughout. Upstairs features an oversize loft area perfect for teens or kids play area.The large master suite includes tray ceiling, his and her walk in closets and spa like bath with oversized shower, and double vanity. The 3 remaining bedrooms have walk in closets,upgraded carpeting and ceiling fans. Full unfinished basement ready for your ideas! Close to Metra, Interstate, schools, shopping and more! If you have an appreciation for the finer things in life, you are sure to be impressed. This home truly is in a class all of it's own...
Location
State IL
County Du Page
Area Woodridge
Rooms
Basement Full
Interior
Interior Features Hardwood Floors, Second Floor Laundry
Heating Natural Gas, Forced Air
Cooling Central Air
Fireplaces Number 1
Fireplaces Type Gas Log, Heatilator
Equipment TV-Cable, CO Detectors, Sump Pump
Fireplace Y
Appliance Double Oven, Microwave, Dishwasher, Refrigerator, Stainless Steel Appliance(s)
Exterior
Parking Features Attached
Garage Spaces 3.0
Community Features Sidewalks, Street Lights, Street Paved
Roof Type Asphalt
Building
Lot Description Landscaped
Sewer Public Sewer
Water Public
New Construction false
Schools
Elementary Schools Elizabeth Ide Elementary School
Middle Schools Lakeview Junior High School
High Schools South High School
School District 66 , 66, 99
Others
HOA Fee Include None
Ownership Fee Simple
Special Listing Condition None
Read Less
Want to know what your home might be worth? Contact us for a FREE valuation!

Our team is ready to help you sell your home for the highest possible price ASAP

© 2024 Listings courtesy of MRED as distributed by MLS GRID. All Rights Reserved.
Bought with Vicki Saylor • Century 21 Affiliated

GET MORE INFORMATION





