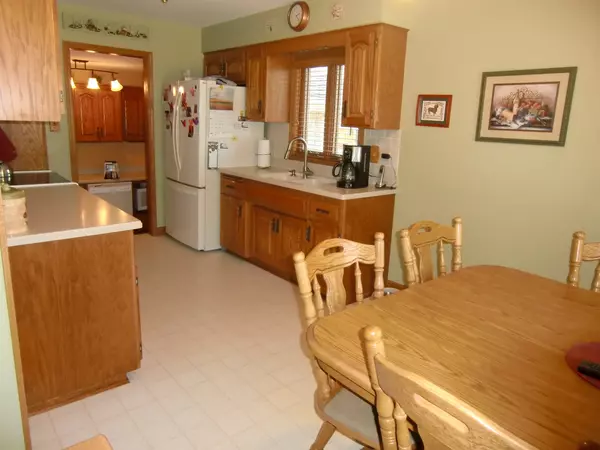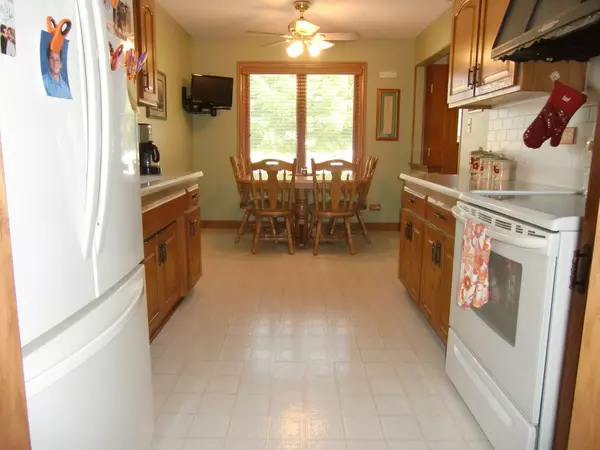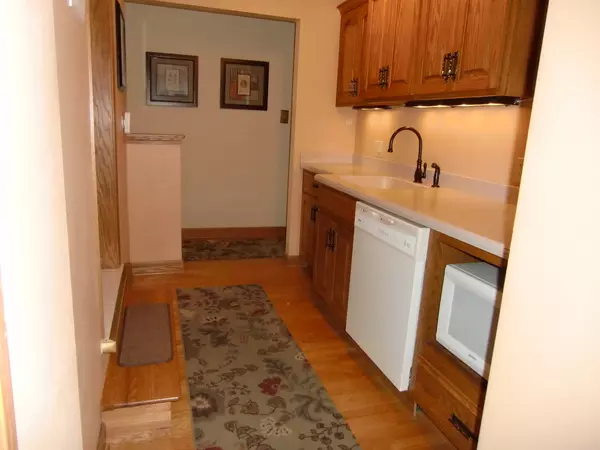$225,000
$234,900
4.2%For more information regarding the value of a property, please contact us for a free consultation.
10954 Parkside AVE Chicago Ridge, IL 60415
4 Beds
2 Baths
1,985 SqFt
Key Details
Sold Price $225,000
Property Type Single Family Home
Sub Type Detached Single
Listing Status Sold
Purchase Type For Sale
Square Footage 1,985 sqft
Price per Sqft $113
MLS Listing ID 10118117
Sold Date 12/21/18
Style Tri-Level
Bedrooms 4
Full Baths 2
Year Built 1962
Annual Tax Amount $5,137
Tax Year 2017
Lot Size 8,995 Sqft
Lot Dimensions 67 X 133
Property Description
Absolutely the best buy in the area!!!!!Exceptional property in immaculate condition. Extremely well built 4 bedroom 2 bath home with an attached solid brick/masonry garage and a sub-basement. Unique floor plan with 2 Bedrooms on the main level and 2 upstairs. Long time owners, who have added many upgrades which include : Lower bath update, Corian counters, modern back splash, gleaming hardwood throughout the main level, oak trim and solid core doors, exterior doors, overhead garage door, windows, facia, soffits, composite siding and HVAC-6yrs,H2o-4yrs , architectural roof (complete tear off)-2yrs.Also an oversized driveway for plenty of parking and a large back yd patio. Theres an abundance of storage with the basement, attached shed, and above the garage. The large yard is fully fenced and very open. A most convenient location near shopping and major transportation. Priced for perfection. A rare find so act fast !!!!!Opportunity Time!!!!
Location
State IL
County Cook
Area Chicago Ridge
Rooms
Basement Partial
Interior
Interior Features Hardwood Floors, First Floor Bedroom
Heating Natural Gas, Forced Air
Cooling Central Air
Equipment Ceiling Fan(s)
Fireplace N
Appliance Range, Microwave, Dishwasher, Refrigerator, Washer, Dryer
Exterior
Exterior Feature Patio
Garage Attached
Garage Spaces 2.0
Roof Type Asphalt
Building
Lot Description Fenced Yard
Sewer Public Sewer
Water Lake Michigan
New Construction false
Schools
School District 127 , 127, 218
Others
HOA Fee Include None
Ownership Fee Simple
Special Listing Condition None
Read Less
Want to know what your home might be worth? Contact us for a FREE valuation!

Our team is ready to help you sell your home for the highest possible price ASAP

© 2024 Listings courtesy of MRED as distributed by MLS GRID. All Rights Reserved.
Bought with Executive Realty Group LLC

GET MORE INFORMATION





