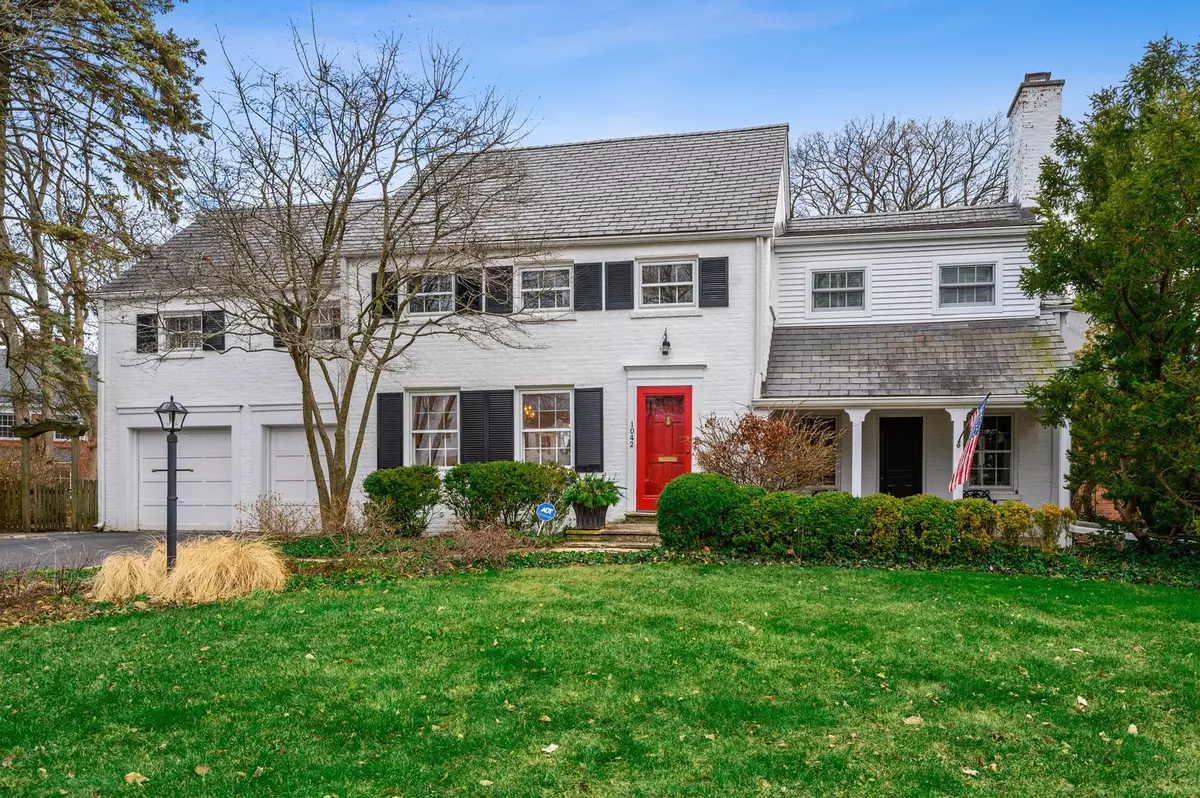$915,000
$949,000
3.6%For more information regarding the value of a property, please contact us for a free consultation.
1042 Pontiac RD Wilmette, IL 60091
4 Beds
3.5 Baths
3,287 SqFt
Key Details
Sold Price $915,000
Property Type Single Family Home
Sub Type Detached Single
Listing Status Sold
Purchase Type For Sale
Square Footage 3,287 sqft
Price per Sqft $278
MLS Listing ID 10603280
Sold Date 04/03/20
Style Colonial
Bedrooms 4
Full Baths 3
Half Baths 1
Year Built 1931
Annual Tax Amount $20,946
Tax Year 2018
Lot Size 0.353 Acres
Lot Dimensions 15380
Property Description
Indian Hill Estates..here is a classically great looking updated home sited on an extra large lot (1/3 acre) in one of Wilmette's most popular neighborhoods. The Keck & Keck designed house features solid masonry construction with slate roof and timeless appeal. A center entrance foyer flows easily into the formal and casual areas of the first floor. The casually elegant step-down living room has pretty fireplace and beamed ceiling and opens to both a sun room and front porch. The formal dining room boasts lovely details and decor, it comfortably seats 8-10. The updated kitchen has top of the line cabinetry and appliances, a large island, a workstation, built-in hutch and French doors to the outdoors. Adjacent is a spacious and inviting family room flanked by French doors (with access to 2 patios) and anchored by a gas fireplace surrounded by handsome built-ins and a back staircase to the 2nd floor. A delightful year-round sun room provides a bonus space for relaxing and enjoying the gardens and is great for entertaining. Upstairs there are 4 bedrooms and 3 baths. The master suite with fireplace is lovely and has two large walk-in closets and an elegant bath with heated floors, double sinks, soaking tub and separate shower. Two family bedrooms share a new hall bath with an amazing shower. The 4th bedroom with private bath is huge 21x17 and accessed by the back staircase or through the 3rd bedroom..it offers wonderful flexibility. The basement level is meticulously clean, well-organized and dry with large storage areas and a bright, cheerful, updated recreation room. The garage is 2 car, roomy and attached! The professionally designed and maintained yard (by Chalet) is over 15,000 square feet with 225' of frontage and boasts mature trees, lovely perennial gardens w sprinklers, large lawn areas, two private blue stone patios and a quaint front porch. Every inch of this wonderful family home exudes high quality, beautiful taste, meticulous updating and maintenance and.... peace of mind.
Location
State IL
County Cook
Area Wilmette
Rooms
Basement Full
Interior
Interior Features Skylight(s), Hardwood Floors, Heated Floors, In-Law Arrangement, Walk-In Closet(s)
Heating Natural Gas, Forced Air, Steam
Cooling Central Air, Space Pac, Zoned
Fireplaces Number 3
Fireplaces Type Wood Burning, Gas Starter
Equipment Security System, Ceiling Fan(s), Fan-Whole House
Fireplace Y
Appliance Double Oven, Microwave, Dishwasher, Refrigerator, High End Refrigerator, Disposal, Cooktop, Built-In Oven
Exterior
Exterior Feature Patio, Porch
Parking Features Attached
Garage Spaces 2.0
Community Features Curbs, Street Lights, Street Paved
Roof Type Slate
Building
Lot Description Landscaped, Mature Trees
Sewer Sewer-Storm
Water Public
New Construction false
Schools
Elementary Schools Harper Elementary School
Middle Schools Highcrest Middle School
High Schools New Trier Twp H.S. Northfield/Wi
School District 39 , 39, 203
Others
HOA Fee Include None
Ownership Fee Simple
Special Listing Condition None
Read Less
Want to know what your home might be worth? Contact us for a FREE valuation!

Our team is ready to help you sell your home for the highest possible price ASAP

© 2024 Listings courtesy of MRED as distributed by MLS GRID. All Rights Reserved.
Bought with Chris Veech • @properties

GET MORE INFORMATION





