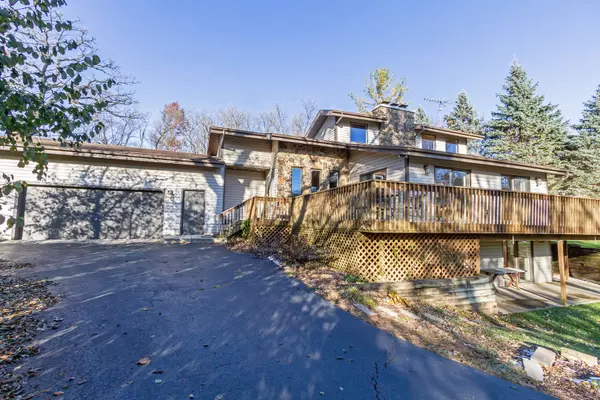$311,500
$319,000
2.4%For more information regarding the value of a property, please contact us for a free consultation.
3606 Deep Wood DR Crystal Lake, IL 60012
3 Beds
2 Baths
3,028 SqFt
Key Details
Sold Price $311,500
Property Type Single Family Home
Sub Type Detached Single
Listing Status Sold
Purchase Type For Sale
Square Footage 3,028 sqft
Price per Sqft $102
Subdivision Foxfire
MLS Listing ID 10618921
Sold Date 02/27/20
Style Tri-Level
Bedrooms 3
Full Baths 2
HOA Fees $1/ann
Year Built 1986
Annual Tax Amount $8,793
Tax Year 2018
Lot Size 1.140 Acres
Lot Dimensions 142.65 X 282.11 X 99.16 X 343.36
Property Description
Incredible, Custom Home nestled on Private, Wooded Lot is Ready for New Owners! Bright and Spacious living room boasts Soaring wood ceilings, skylight, and a cozy stone fireplace for those cold winter nights. Recently updated Gourmet kitchen features maple cabinets with crown molding, granite countertops, recessed lighting, breakfast bar, and stainless steel appliances. Retreat to the large master bedroom with a private loft! Lower Level offers a Large Family Room with an additional stone Fireplace and Two Sliding Glass Doors to Large Deck! 2 bedrooms and fully remodeled bathroom offering Whirlpool tub, Separate Shower, Stunning Tile Work, Double Sink Vanity! Peaceful, Backyard Paradise boasts a Large Deck Overlooking the Wooded Lot! All of this with an oversized garage with room for car lifts - perfect for the car enthusiast! Nothing to Do but move-in!
Location
State IL
County Mc Henry
Area Crystal Lake / Lakewood / Prairie Grove
Rooms
Basement Full
Interior
Interior Features Vaulted/Cathedral Ceilings, Skylight(s), Walk-In Closet(s)
Heating Natural Gas, Forced Air
Cooling Central Air
Fireplaces Number 2
Fireplaces Type Wood Burning, Attached Fireplace Doors/Screen
Equipment Humidifier, Water-Softener Owned, CO Detectors, Ceiling Fan(s), Sump Pump
Fireplace Y
Appliance Range, Microwave, Dishwasher, Refrigerator, Washer, Dryer, Disposal, Stainless Steel Appliance(s), Water Softener Owned
Exterior
Exterior Feature Deck, Storms/Screens
Parking Features Attached
Garage Spaces 3.0
Community Features Street Lights, Street Paved
Roof Type Asphalt
Building
Lot Description Wooded
Sewer Septic-Private
Water Private Well
New Construction false
Schools
Elementary Schools North Elementary School
Middle Schools Hannah Beardsley Middle School
High Schools Prairie Ridge High School
School District 47 , 47, 155
Others
HOA Fee Include None
Ownership Fee Simple
Special Listing Condition None
Read Less
Want to know what your home might be worth? Contact us for a FREE valuation!

Our team is ready to help you sell your home for the highest possible price ASAP

© 2024 Listings courtesy of MRED as distributed by MLS GRID. All Rights Reserved.
Bought with Pamela Saul • Keller Williams Chicago-O'Hare

GET MORE INFORMATION





