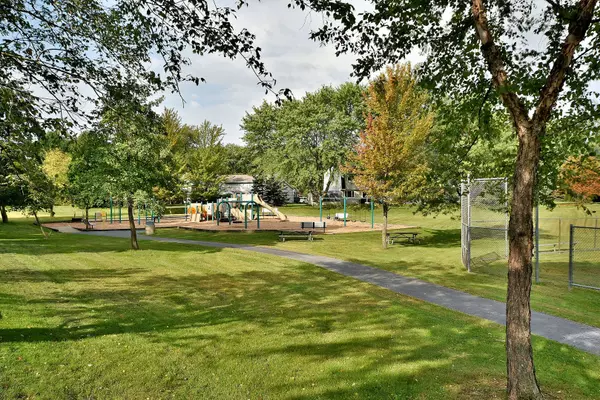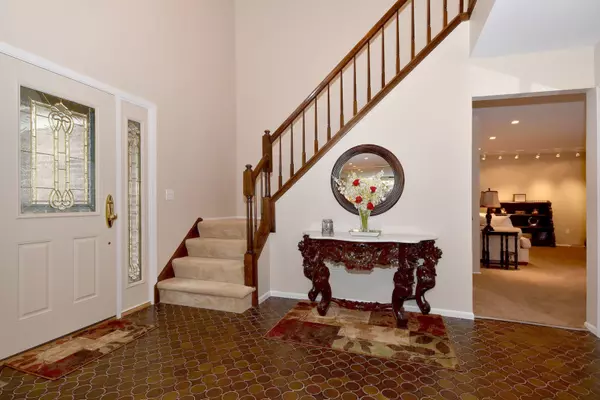$380,000
$399,000
4.8%For more information regarding the value of a property, please contact us for a free consultation.
2238 Appleby DR Wheaton, IL 60189
4 Beds
2.5 Baths
2,444 SqFt
Key Details
Sold Price $380,000
Property Type Single Family Home
Sub Type Detached Single
Listing Status Sold
Purchase Type For Sale
Square Footage 2,444 sqft
Price per Sqft $155
Subdivision Scottdale
MLS Listing ID 10623039
Sold Date 03/26/20
Bedrooms 4
Full Baths 2
Half Baths 1
Year Built 1979
Annual Tax Amount $10,263
Tax Year 2018
Lot Size 9,147 Sqft
Lot Dimensions 70 X 130
Property Description
JUST MOVE IN to this fabulous Scottdale family home! This home is truly ready for new Owners. Entire interior freshly painted in soft neutrals 2020. All windows with new faux wood 2" or vinyl blinds 2020. It is positively immaculate and extremely well maintained. NEW within the last 3 years: Fenced Yard, Concrete Drive and Walk Way, Updated Irrigation System, New Laundry Room with 2017 Washer & Dryer, Garage dry walled and outfitted with refrigerator & freezer, added 2 closets (in addition to the existing Walk-In closet) and vanity in the Master Suite, Hot Water Heater and Humidifier. Replacement windows throughout, updated Master Bath with European height vanity and water closet with walk in shower, and new 1st Floor Den/Office. Backyard Oasis includes fire pit, brick paver patio and gorgeous screened Gazebo with updates to the irrigation system and landscaping...AND it backs to HULL PARK, one of several parks in the neighborhood! Easy access to shopping, expressways, schools & parks. Subdivision feeds to District 87 & 89 Glen Ellyn Schools.
Location
State IL
County Du Page
Area Wheaton
Rooms
Basement None
Interior
Interior Features First Floor Laundry, Walk-In Closet(s)
Heating Natural Gas, Forced Air
Cooling Central Air
Fireplaces Number 1
Fireplaces Type Gas Log, Gas Starter
Fireplace Y
Appliance Range, Microwave, Dishwasher, Refrigerator, Washer, Dryer, Stainless Steel Appliance(s)
Exterior
Exterior Feature Screened Patio, Brick Paver Patio, Storms/Screens, Fire Pit
Parking Features Attached
Garage Spaces 2.0
Community Features Park, Curbs, Sidewalks, Street Lights
Roof Type Asphalt
Building
Lot Description Fenced Yard, Park Adjacent
Sewer Public Sewer
Water Lake Michigan
New Construction false
Schools
Elementary Schools Arbor View Elementary School
Middle Schools Glen Crest Middle School
High Schools Glenbard South High School
School District 89 , 89, 87
Others
HOA Fee Include None
Ownership Fee Simple
Special Listing Condition None
Read Less
Want to know what your home might be worth? Contact us for a FREE valuation!

Our team is ready to help you sell your home for the highest possible price ASAP

© 2024 Listings courtesy of MRED as distributed by MLS GRID. All Rights Reserved.
Bought with Rhonda Coughlan • Berkshire Hathaway HomeServices Starck Real Estate

GET MORE INFORMATION





