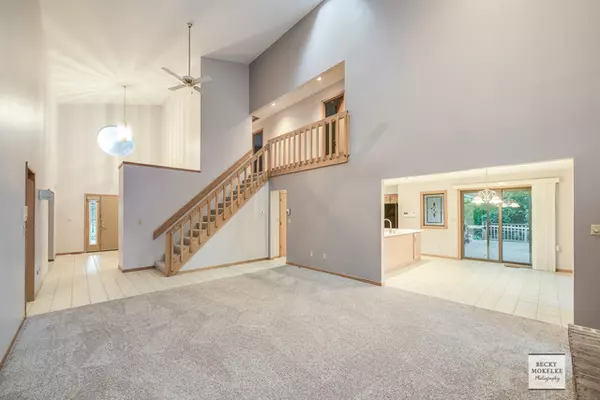$379,900
$379,900
For more information regarding the value of a property, please contact us for a free consultation.
9 Riverwood LN Oswego, IL 60543
4 Beds
3.5 Baths
3,482 SqFt
Key Details
Sold Price $379,900
Property Type Single Family Home
Sub Type Detached Single
Listing Status Sold
Purchase Type For Sale
Square Footage 3,482 sqft
Price per Sqft $109
Subdivision Riverwood
MLS Listing ID 10106430
Sold Date 12/14/18
Style Contemporary
Bedrooms 4
Full Baths 3
Half Baths 1
Year Built 1988
Annual Tax Amount $9,535
Tax Year 2017
Lot Size 2.310 Acres
Lot Dimensions 2.31
Property Description
Looking for something a little less ordinary? This contemporary style stunner overlooks 2.3 wooded acres and features a finished walkout basement, a 4.5 car garage and a large private pond - shared between just a few homes! From the wide, sweeping front porch to the soaring 2-story family room, this home features classic amenities with some special twists: vaulted ceilings with skylights and transom windows, a massive kitchen with Corian and walk-in pantry, and 1st floor master bedroom suite with a view! More highlights: a spacious tiled foyer, which opens to the living and dining rooms which feature hardwood floors; a huge 1st floor laundry/mud room with a utility sink and deck access; 3 bedrooms and a full bathroom upstairs; a huge walkout basement finished with a fireplace, wet bar, full bathroom, recreation room, game room, office/opt. 5th bedroom, and tons of storage! New carpet 1st & 2nd floor. New roof w/ 30-year shingles in '05. New furnace & A/C in '13. Yorkville #115 Schools!
Location
State IL
County Kendall
Area Oswego
Rooms
Basement Full, Walkout
Interior
Interior Features Vaulted/Cathedral Ceilings, Bar-Wet, Hardwood Floors, First Floor Bedroom, First Floor Laundry, First Floor Full Bath
Heating Natural Gas, Forced Air
Cooling Central Air
Fireplaces Number 2
Fireplaces Type Wood Burning
Equipment Water-Softener Owned, Intercom, CO Detectors, Ceiling Fan(s), Sump Pump
Fireplace Y
Appliance Double Oven, Dishwasher, Refrigerator, Trash Compactor, Cooktop
Exterior
Exterior Feature Deck, Patio, Porch, Storms/Screens, Outdoor Grill
Parking Features Attached
Garage Spaces 4.5
Community Features Water Rights, Street Paved
Roof Type Asphalt
Building
Lot Description Corner Lot, Fenced Yard, Pond(s), Water Rights, Water View, Wooded
Sewer Septic-Mechanical, Septic-Private
Water Private Well
New Construction false
Schools
School District 115 , 115, 115
Others
HOA Fee Include None
Ownership Fee Simple
Special Listing Condition None
Read Less
Want to know what your home might be worth? Contact us for a FREE valuation!

Our team is ready to help you sell your home for the highest possible price ASAP

© 2024 Listings courtesy of MRED as distributed by MLS GRID. All Rights Reserved.
Bought with d'aprile properties

GET MORE INFORMATION





