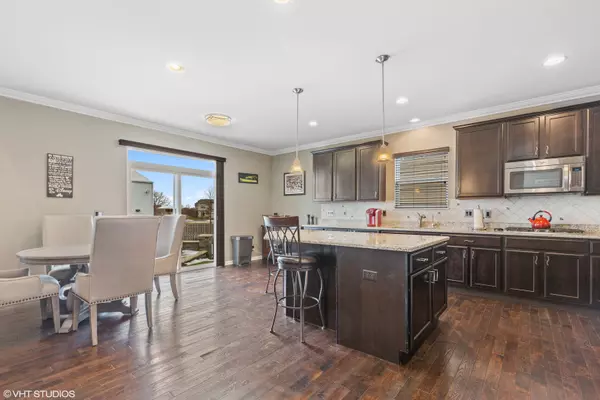$415,000
$435,000
4.6%For more information regarding the value of a property, please contact us for a free consultation.
34W449 Valley CIR St. Charles, IL 60174
4 Beds
2.5 Baths
3,360 SqFt
Key Details
Sold Price $415,000
Property Type Single Family Home
Sub Type Detached Single
Listing Status Sold
Purchase Type For Sale
Square Footage 3,360 sqft
Price per Sqft $123
Subdivision Whitmore Place
MLS Listing ID 10628189
Sold Date 03/16/20
Style American 4-Sq.
Bedrooms 4
Full Baths 2
Half Baths 1
HOA Fees $37/ann
Year Built 2013
Annual Tax Amount $8,987
Tax Year 2018
Lot Size 9,835 Sqft
Lot Dimensions 126.1X27.2X40.1X7.4X126.3X80.5
Property Description
Simply a hidden gem in St. Charles' Whitmore Place. Perfectly located near restaurants, shopping and much more in School District 303, this home has it all and if you love to entertain, this one is for you! Open floor concept, vaulted ceilings, dark hardwood floors throughout the entire main level, extra large kitchen with butler pantry, dry bar area, beautiful dark cabinets and gorgeous granite countertops that go on for days. Enjoy grilling on this top of the line brick paver patio with friends & family while gathering around the awesome built in firepit and entertainment station. All four bedrooms are on the 2nd level which include a huge master bedroom with a extra large bathroom with his & hers sinks, vanity and an over the top walk-in closet featuring the most perfect organization shelving. system. If you still think you need more room, go downstairs to the full deep pour basement which is roughed in for plumbing ready to be finished the way you want it. Schedule to see this one today, it won't last!
Location
State IL
County Kane
Area Campton Hills / St. Charles
Rooms
Basement Full
Interior
Interior Features Vaulted/Cathedral Ceilings, Skylight(s), Hardwood Floors, Second Floor Laundry, Walk-In Closet(s)
Heating Natural Gas, Forced Air
Cooling Central Air
Fireplace N
Appliance Range, Microwave, Dishwasher, Refrigerator, Washer, Dryer, Disposal, Stainless Steel Appliance(s)
Exterior
Exterior Feature Patio, Porch, Brick Paver Patio, Storms/Screens, Outdoor Grill, Fire Pit
Parking Features Attached
Garage Spaces 3.0
Roof Type Asphalt
Building
Lot Description Fenced Yard
Sewer Public Sewer
Water Public
New Construction false
Schools
Elementary Schools Anderson Elementary School
Middle Schools Wredling Middle School
High Schools St. Charles East High School
School District 303 , 303, 303
Others
HOA Fee Include Insurance,Other
Ownership Fee Simple
Special Listing Condition None
Read Less
Want to know what your home might be worth? Contact us for a FREE valuation!

Our team is ready to help you sell your home for the highest possible price ASAP

© 2024 Listings courtesy of MRED as distributed by MLS GRID. All Rights Reserved.
Bought with Karri Gibas • @properties

GET MORE INFORMATION





